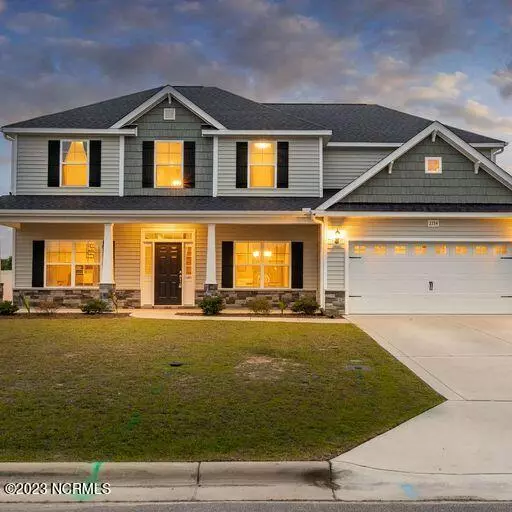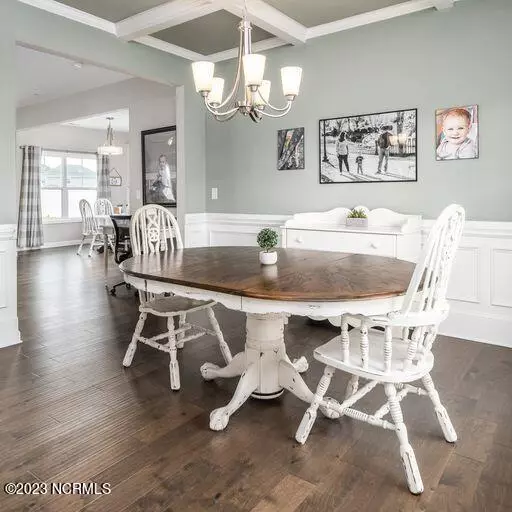$390,000
$399,900
2.5%For more information regarding the value of a property, please contact us for a free consultation.
4 Beds
3 Baths
3,009 SqFt
SOLD DATE : 07/14/2023
Key Details
Sold Price $390,000
Property Type Single Family Home
Sub Type Single Family Residence
Listing Status Sold
Purchase Type For Sale
Square Footage 3,009 sqft
Price per Sqft $129
Subdivision Villa Grande
MLS Listing ID 100388792
Sold Date 07/14/23
Style Wood Frame
Bedrooms 4
Full Baths 3
HOA Fees $200
HOA Y/N Yes
Originating Board North Carolina Regional MLS
Year Built 2020
Lot Size 0.280 Acres
Acres 0.28
Lot Dimensions 80x150x80x150
Property Description
This beautiful open concept home is like new and has a lot to offer! The bright and airy foyer greets you as you enter form the rocking chair front porch. The kitchen has an island, tons of cabinets, granite countertops, walk in pantry and stainless steel applainces. The spacious formal dinning is located off of the kitchen and has detailed molding throughout. In the family room you will find plenty of natural light and a fireplace that is perfect for relaxing evenings. There are two flex/office rooms as well as a full bath conveniently located off of the main living area. Upstairs you will find the large primary bedroom with ensuite that offers double sinks, soaking tub, walk in shower and walk in closet. There are 3 additional bedrooms, full bath, laundry, bonus room and walk in attic located upstairs. The lovely covered patio is perfect for entertaining and spending time with friends and family!
Location
State NC
County Pitt
Community Villa Grande
Zoning SFR
Direction Take Hwy 11 S to Forlines Rd. Continue straight through the 4-way stop sign. Turn left onto Red Forbes Rd and Villa Grande is on the right.
Location Details Mainland
Rooms
Basement None
Primary Bedroom Level Non Primary Living Area
Interior
Interior Features 9Ft+ Ceilings, Tray Ceiling(s), Ceiling Fan(s), Pantry, Walk-in Shower, Walk-In Closet(s)
Heating Electric, Heat Pump
Cooling Central Air
Flooring Carpet, Tile, Wood
Window Features Thermal Windows
Appliance Stove/Oven - Electric, Microwave - Built-In, Dishwasher
Laundry Inside
Exterior
Garage Paved
Garage Spaces 2.0
Pool None
Utilities Available Community Water
Waterfront No
Roof Type Architectural Shingle
Accessibility None
Porch Covered, Porch
Parking Type Paved
Building
Story 2
Entry Level Two
Foundation Slab
Sewer Municipal Sewer
New Construction No
Others
Tax ID 4665518374
Acceptable Financing Cash, Conventional, FHA, USDA Loan, VA Loan
Listing Terms Cash, Conventional, FHA, USDA Loan, VA Loan
Special Listing Condition None
Read Less Info
Want to know what your home might be worth? Contact us for a FREE valuation!

Our team is ready to help you sell your home for the highest possible price ASAP








