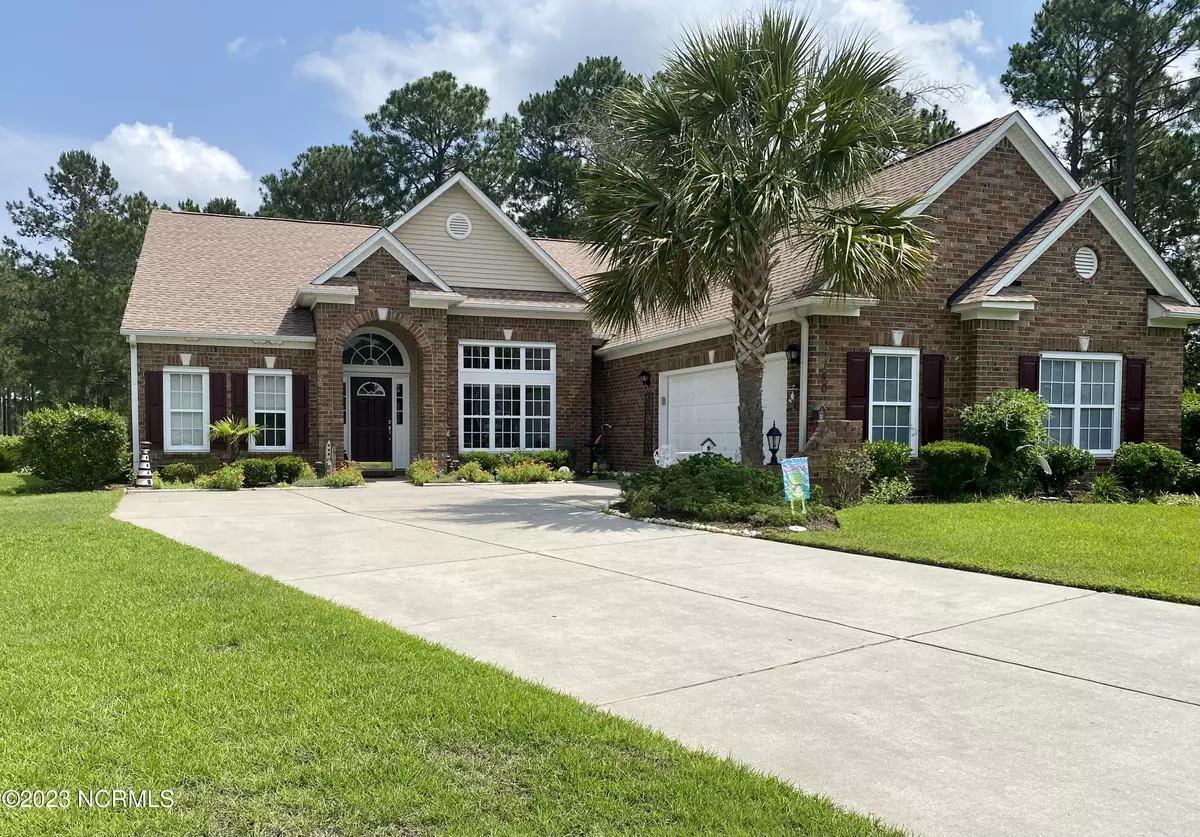$535,000
$494,777
8.1%For more information regarding the value of a property, please contact us for a free consultation.
4 Beds
4 Baths
2,440 SqFt
SOLD DATE : 07/14/2023
Key Details
Sold Price $535,000
Property Type Single Family Home
Sub Type Single Family Residence
Listing Status Sold
Purchase Type For Sale
Square Footage 2,440 sqft
Price per Sqft $219
Subdivision Sandpiper Bay
MLS Listing ID 100386038
Sold Date 07/14/23
Style Wood Frame
Bedrooms 4
Full Baths 3
Half Baths 1
HOA Fees $840
HOA Y/N Yes
Originating Board North Carolina Regional MLS
Year Built 2004
Annual Tax Amount $2,394
Lot Size 0.304 Acres
Acres 0.3
Lot Dimensions 45X121X167X124
Property Description
Enjoy the panoramic nature & golf views of water, green and the 6th, 8th and 9th fairways of the Bay course. You are located at end of cul-de-sac with extra space between neighbors and one of the largest lots in Sandpiper Bay. You will want to spend hours on your Three season screened porch with easy breeze windows. This is the sought after Maplewood model with brick front, extended garage & impeccably maintained. Spacious living in the Great room, separate Dining room with crown molding & chair rails & Breakfast area off the Kitchen. Well designed Kitchen with 42'' maple cabinetry including rollout shelves, solid surface counters & Breakfast bar. Split floor plan with glorious Master suite including tray ceiling, sitting area with bay window & luxurious Master bath with garden tub, separate shower & dual vanities. The opposite side of home offers a private suite complete with full bath for in-laws/guests or home office. The home has updated LVP throughout the home. Other great features include a private outdoor shower with hot and cold water, a walk-up staircase to the attic along with another pull down storage over the garage.
Roof and HVAC have been recently replaced.
This sought after golf community offers many amenities is located close to beautiful Sunset Beach island, restaurants & shopping.
Location
State NC
County Brunswick
Community Sandpiper Bay
Zoning MR-3
Direction Georgetown Rd to Sandpiper Bay Golf & Country Club entrance; right on Sandpiper Bay Dr; right on Balmore Dr; left on Rosemont Ct. Home at end of cul-de-sac
Rooms
Basement None
Primary Bedroom Level Primary Living Area
Interior
Interior Features Foyer, Solid Surface, In-Law Floorplan, Master Downstairs, 9Ft+ Ceilings, Tray Ceiling(s), Ceiling Fan(s), Pantry, Walk-in Shower, Eat-in Kitchen, Walk-In Closet(s)
Heating Heat Pump, Electric, Forced Air
Cooling Central Air
Flooring LVT/LVP, Tile
Fireplaces Type None
Fireplace No
Window Features Thermal Windows,Blinds
Appliance Stove/Oven - Electric, Self Cleaning Oven, Refrigerator, Range, Microwave - Built-In, Disposal, Dishwasher
Laundry Inside
Exterior
Exterior Feature Irrigation System
Garage Garage Door Opener, Lighted, Off Street, Paved
Garage Spaces 2.0
Waterfront No
Waterfront Description None
View Golf Course, Pond, Water
Roof Type Architectural Shingle
Porch Covered, Enclosed, Patio, Screened
Parking Type Garage Door Opener, Lighted, Off Street, Paved
Building
Lot Description Cul-de-Sac Lot, On Golf Course
Story 1
Foundation Slab
Sewer Community Sewer
Water Municipal Water
Structure Type Irrigation System
New Construction No
Others
Tax ID 227ja018
Acceptable Financing Cash, Conventional, FHA, VA Loan
Listing Terms Cash, Conventional, FHA, VA Loan
Special Listing Condition None
Read Less Info
Want to know what your home might be worth? Contact us for a FREE valuation!

Our team is ready to help you sell your home for the highest possible price ASAP








