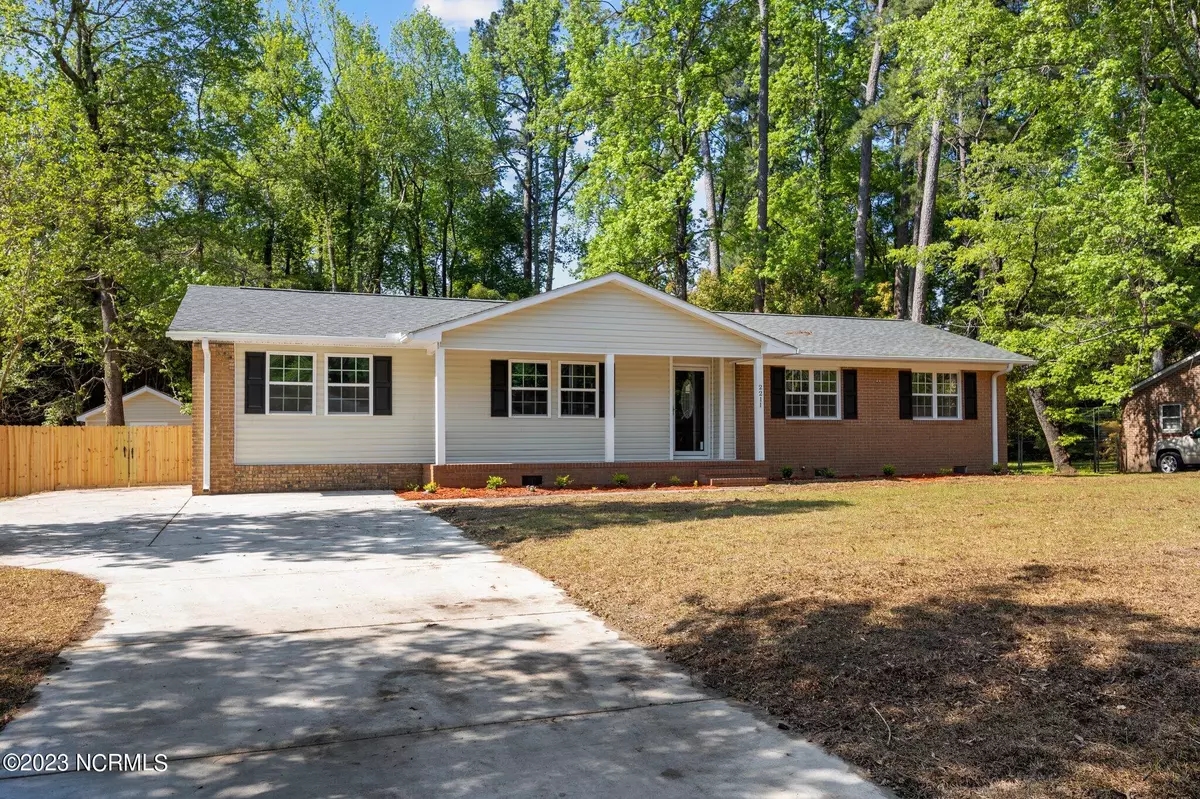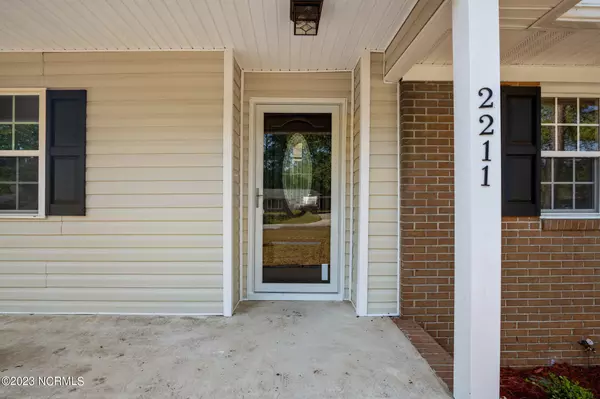$347,000
$354,900
2.2%For more information regarding the value of a property, please contact us for a free consultation.
4 Beds
2 Baths
2,034 SqFt
SOLD DATE : 07/14/2023
Key Details
Sold Price $347,000
Property Type Single Family Home
Sub Type Single Family Residence
Listing Status Sold
Purchase Type For Sale
Square Footage 2,034 sqft
Price per Sqft $170
Subdivision Fox Hollow
MLS Listing ID 100380580
Sold Date 07/14/23
Style Wood Frame
Bedrooms 4
Full Baths 2
HOA Y/N No
Originating Board North Carolina Regional MLS
Year Built 1969
Annual Tax Amount $1,122
Lot Size 0.410 Acres
Acres 0.41
Lot Dimensions Irregular
Property Description
Remarkable Renovation of a Classic Trent Woods Ranch. 2211 Steeple Chase features an open floor plan with designer kitchen with stainless appliances, white quartz counter tops, two toned cabinetry and hexagon tile back splash. Offset center island is a great spot for breakfast or a casual dinner with seating for 4. Dining area is large enough for an extended table. All of the living area is bathed in natural light. Family room is tucked just off the kitchen and dining and is great for family movie night or watching the next big game. It leads to a large deck and into the fenced yard for kiddos or furry family members. The primary bedroom sits separate from the other 3 bedrooms for that desired split plan. It includes a walk in closet and tiled bath with dual vanities. Guest bedrooms share a large tiled bath and are all a good size for queen beds or used as an office. This is a must see in an area desired for it's schools and parks. 2022/2023 updates include: Roof, drywall, deck, Luxury Vinyl Plank throughout, complete kitchen redesign and remodel, appliances, bathrooms, laundry room, HVAC and ducting, gutters (April 2023) and siding, large 16x10 workshop in rear yard.
Location
State NC
County Craven
Community Fox Hollow
Zoning Residential
Direction From Country Club Road- Turn onto Steeple Chase and follow to 2211 on your left. From Trent Road: Turn onto Highland and follow until it becomes Steeple Chase 2211 will be on your right.
Rooms
Other Rooms Workshop
Basement Crawl Space, None
Primary Bedroom Level Primary Living Area
Interior
Interior Features Solid Surface, Master Downstairs, 9Ft+ Ceilings, Ceiling Fan(s), Eat-in Kitchen, Walk-In Closet(s)
Heating Heat Pump, Electric
Flooring LVT/LVP
Fireplaces Type None
Fireplace No
Window Features Thermal Windows
Appliance Microwave - Built-In
Laundry Inside
Exterior
Garage Additional Parking, Paved
Utilities Available Natural Gas Available
Waterfront No
Roof Type Composition
Porch Covered, Deck, Porch
Parking Type Additional Parking, Paved
Building
Story 1
Sewer Municipal Sewer
Water Municipal Water
New Construction No
Schools
Elementary Schools A. H. Bangert
Middle Schools H. J. Macdonald
High Schools New Bern
Others
Tax ID 8-075 -013
Acceptable Financing Cash, Conventional, VA Loan
Listing Terms Cash, Conventional, VA Loan
Special Listing Condition None
Read Less Info
Want to know what your home might be worth? Contact us for a FREE valuation!

Our team is ready to help you sell your home for the highest possible price ASAP








