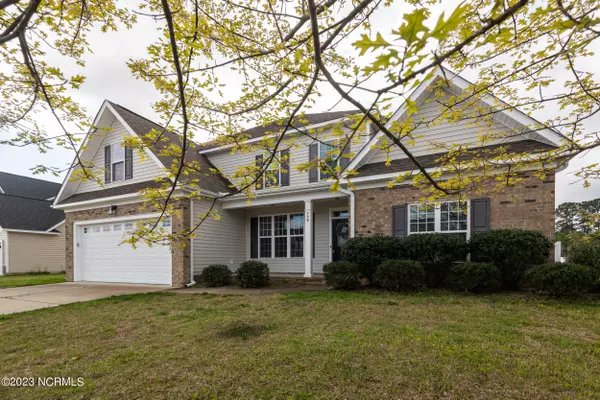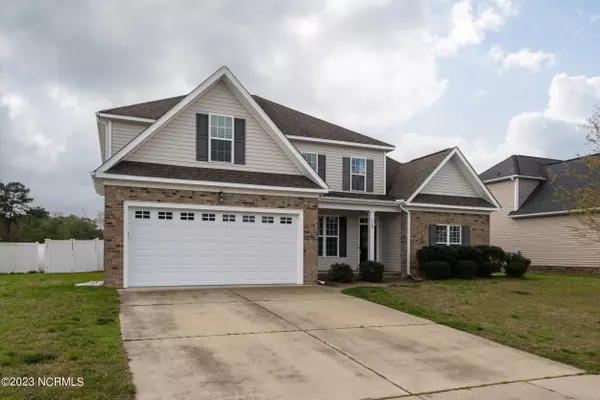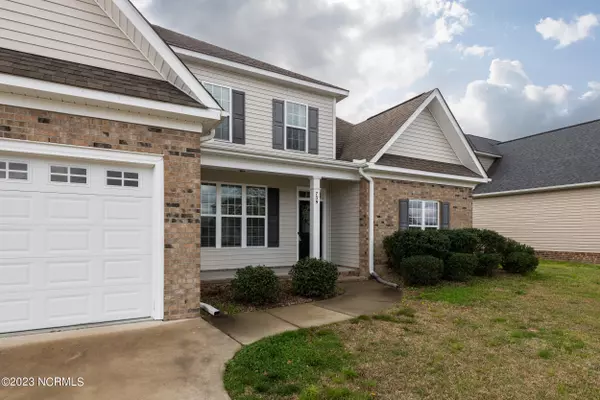$400,000
$399,900
For more information regarding the value of a property, please contact us for a free consultation.
4 Beds
4 Baths
2,822 SqFt
SOLD DATE : 07/17/2023
Key Details
Sold Price $400,000
Property Type Single Family Home
Sub Type Single Family Residence
Listing Status Sold
Purchase Type For Sale
Square Footage 2,822 sqft
Price per Sqft $141
Subdivision Mill Creek
MLS Listing ID 100374289
Sold Date 07/17/23
Style Wood Frame
Bedrooms 4
Full Baths 3
Half Baths 1
HOA Fees $120
HOA Y/N Yes
Originating Board North Carolina Regional MLS
Year Built 2013
Annual Tax Amount $3,319
Lot Size 10,454 Sqft
Acres 0.24
Lot Dimensions 75 x 138
Property Description
This property is located only five minutes from ECU Health Medical Center. This beautiful home features an open floor plan with master bedroom on the first floor. Hardwood floors are in the foyer, dining room, great room, and kitchen. The kitchen has custom cabinetry, granite counters, a large island and pantry. The spacious master bath has tile floors, glass surround shower, whirlpool tub, double sink vanity and large walk-in closet. Three large additional bedrooms are upstairs including a large bonus room with a mounted movie projector. The walk-in attic provides plenty of space for storage. The backyard includes a screened porch, fire pit and privacy fence. No houses can ever be built behind this home because there is a common area maintained by the homeowner's association. Owners have a home warranty paid through the end of September that can be renewed if you choose.
Location
State NC
County Pitt
Community Mill Creek
Zoning RA20
Direction West on SW Greenville Blvd. left on Dickinson Ave. left on Frog Level Road, left into Mill Creek. Take first left and then right on Megan Dr. Home will be on your right.
Location Details Mainland
Rooms
Primary Bedroom Level Primary Living Area
Interior
Interior Features Foyer, Whirlpool, Master Downstairs, 9Ft+ Ceilings, Ceiling Fan(s), Pantry, Walk-in Shower, Walk-In Closet(s)
Heating Heat Pump, Electric
Cooling Central Air
Flooring Carpet, Tile, Wood
Fireplaces Type Gas Log
Fireplace Yes
Window Features Thermal Windows,Blinds
Appliance Washer, Stove/Oven - Electric, Refrigerator, Microwave - Built-In, Dryer, Dishwasher
Laundry Hookup - Dryer, Inside
Exterior
Garage Paved
Garage Spaces 2.0
Waterfront No
Roof Type Shingle
Porch Patio, Screened
Parking Type Paved
Building
Story 2
Entry Level Two
Foundation Raised, Slab
Sewer Municipal Sewer
Water Municipal Water
New Construction No
Others
Tax ID 074223
Acceptable Financing Cash, Conventional, FHA, VA Loan
Listing Terms Cash, Conventional, FHA, VA Loan
Special Listing Condition None
Read Less Info
Want to know what your home might be worth? Contact us for a FREE valuation!

Our team is ready to help you sell your home for the highest possible price ASAP








