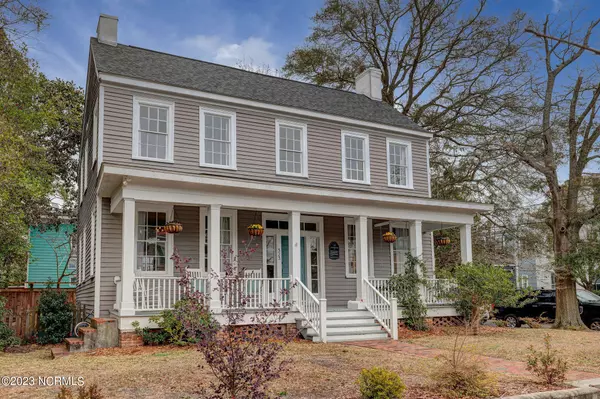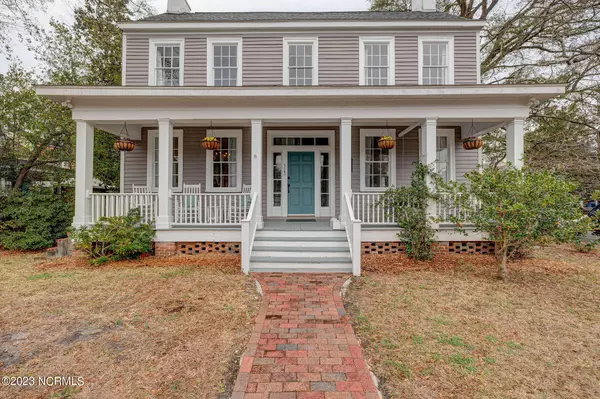$780,000
$799,000
2.4%For more information regarding the value of a property, please contact us for a free consultation.
4 Beds
3 Baths
2,865 SqFt
SOLD DATE : 07/18/2023
Key Details
Sold Price $780,000
Property Type Single Family Home
Sub Type Single Family Residence
Listing Status Sold
Purchase Type For Sale
Square Footage 2,865 sqft
Price per Sqft $272
Subdivision Historic District
MLS Listing ID 100365537
Sold Date 07/18/23
Style Wood Frame
Bedrooms 4
Full Baths 3
HOA Y/N No
Originating Board North Carolina Regional MLS
Year Built 1850
Annual Tax Amount $3,412
Lot Size 5,532 Sqft
Acres 0.13
Lot Dimensions 84x66x84x66
Property Description
Looking for a historic home in downtown Wilmington that blends historic charm and modern updates? Then look no further! The Sutton-Burgwin House was built circa 1850 in the Greek Revival style and thoughtfully and extensively renovated just a few years ago. Along a brick-lined street, every effort was made to preserve the historic elements of the house while providing modern conveniences. The home features over 2,800 square feet and contains four bedrooms and three full bathrooms. The beauty of 323 S. Fourth Street is in the many details: restored hardwood floors throughout much of the house, a stunning staircase, window seats, seven fireplaces, one in almost every room, plentiful storage, and even a laundry chute! Enter from the expansive front porch and notice how the large windows in every room provide abundant natural light. Pass through the living room into the open chef's kitchen with high-end modern appliances, built-in desk and cubbies below the windows that flank the fireplace, and an expansive kitchen island and open shelves that were built from repurposed wood from the home. Each of the four bedrooms are spacious, with the primary bedroom featuring a custom closet with plentiful built-ins and a en-suite bathroom with a walk-in, tiled shower. The other two bathrooms have also been tastefully renovated and feature claw foot tubs. Architectural glass doors lead from the kitchen into the backyard. Outside is a private, fenced yard with a charming patio and entertainment area and a quaint gardening shed with a live-green roof. Be sure to take a minute and read about the history of the house on the historic plaque that is located to the right of the front door. This home's location in the Historic District near Front Street, the Castle Street Arts District, dining, entertainment and other historic neighborhoods all add to a spectacular living experience. Welcome home to the Sutton-Burgwin House!
Location
State NC
County New Hanover
Community Historic District
Zoning HD-R
Direction Turn left onto Oleander Drive, Turn right onto S 3rd Street, Turn right onto Ann Street, Turn right at the 1st cross street onto S 4th Street, Home will be on your left!
Rooms
Other Rooms Shed(s)
Basement Crawl Space
Primary Bedroom Level Non Primary Living Area
Interior
Interior Features Foyer, 9Ft+ Ceilings, Ceiling Fan(s), Pantry, Skylights, Walk-in Shower
Heating Electric, Heat Pump, Natural Gas
Cooling Central Air
Flooring Carpet, Tile, Wood
Window Features Blinds
Appliance Washer, Vent Hood, Stove/Oven - Gas, Refrigerator, Microwave - Built-In, Dryer, Dishwasher
Exterior
Exterior Feature None
Garage On Site
Utilities Available Natural Gas Connected
Waterfront No
Roof Type Shingle
Porch Porch
Parking Type On Site
Building
Story 2
Foundation Brick/Mortar
Sewer Municipal Sewer
Water Municipal Water
Structure Type None
New Construction No
Others
Tax ID R05405-021-004-000
Acceptable Financing Cash, Conventional
Listing Terms Cash, Conventional
Special Listing Condition None
Read Less Info
Want to know what your home might be worth? Contact us for a FREE valuation!

Our team is ready to help you sell your home for the highest possible price ASAP








