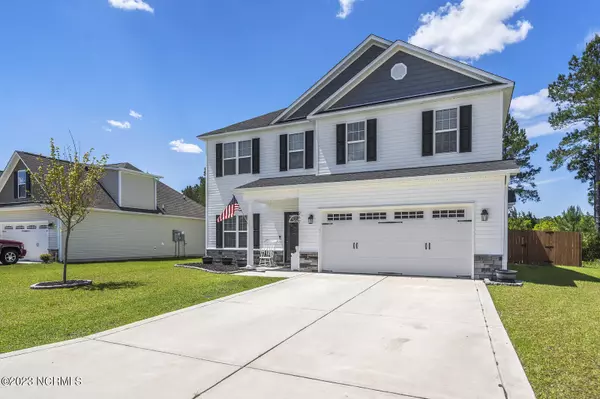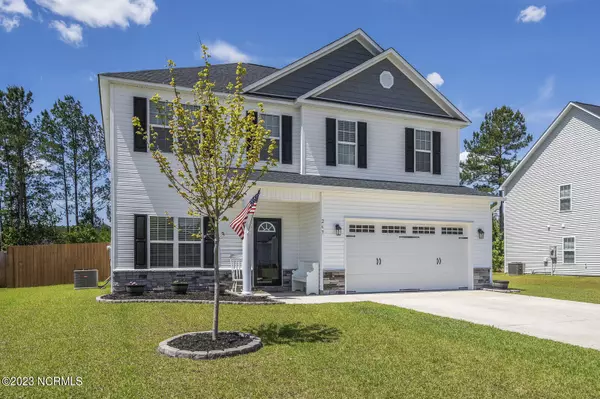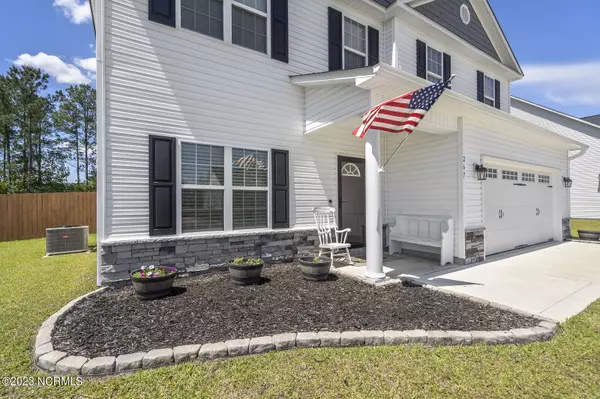$340,000
$343,500
1.0%For more information regarding the value of a property, please contact us for a free consultation.
4 Beds
3 Baths
2,465 SqFt
SOLD DATE : 07/17/2023
Key Details
Sold Price $340,000
Property Type Single Family Home
Sub Type Single Family Residence
Listing Status Sold
Purchase Type For Sale
Square Footage 2,465 sqft
Price per Sqft $137
Subdivision Stateside
MLS Listing ID 100384324
Sold Date 07/17/23
Style Wood Frame
Bedrooms 4
Full Baths 2
Half Baths 1
HOA Fees $375
HOA Y/N Yes
Originating Board North Carolina Regional MLS
Year Built 2020
Annual Tax Amount $1,772
Lot Size 0.270 Acres
Acres 0.27
Lot Dimensions 75 x 165 x 77 x 146
Property Description
Finally your home search has come to an end. The house that you have been dreaming of is waiting for you. Located in one of the hottest neighborhoods of Jacksonville, Stateside Subdivision. This home has everything you have been waiting, and is ready to become yours. This home is not only beautiful on the outside but the inside is very well kept and plenty of space for the family. Once you enter into the home there is a flex space perfect for a home office, a sitting area or even a kids play room. The formal dining room is perfect for special occasions or every night dining. The kitchen features stainless steel appliances, granite counter tops, a pantry and an island. What more could you need in kitchen. This layout is perfect for entertaining family & friends. The kitchen is open to the massive living room. This living room can fit your furniture however you want to arrange it. The space gives you plenty of options. Going upstairs there is no surprise that the upstairs is just as spacious as the downstairs. This home features a loft upstairs and the laundry room. Each bedroom has a walk in closet. No detail was left undone in this home. The backyard has a Privacy fence to be able to enjoy the Carolina evenings peacefully. The garage floor has been epoxied to give it a nice clean feel. This home is amazing and waiting for you. Book your showing now, you don't want to miss this one.
Location
State NC
County Onslow
Community Stateside
Zoning R-10
Direction Western Blvd Ext turn right on Gum Branch Rd. Right on Stateside Blvd, Right on to Wood House Drive. Home will be on the left.
Rooms
Basement None
Primary Bedroom Level Non Primary Living Area
Interior
Interior Features Foyer, Ceiling Fan(s), Walk-In Closet(s)
Heating Electric, Heat Pump
Cooling Central Air
Flooring LVT/LVP, Carpet
Window Features Blinds
Appliance Stove/Oven - Electric, Refrigerator, Microwave - Built-In, Dishwasher
Laundry Hookup - Dryer, Washer Hookup
Exterior
Exterior Feature None
Garage Attached, Paved
Garage Spaces 2.0
Utilities Available Community Water
Waterfront No
Waterfront Description None
Roof Type Composition
Porch Covered, Patio, Porch
Parking Type Attached, Paved
Building
Story 2
Foundation Slab
Sewer Community Sewer
Structure Type None
New Construction No
Others
Tax ID 62a-176
Acceptable Financing Cash, Conventional, FHA, VA Loan
Listing Terms Cash, Conventional, FHA, VA Loan
Special Listing Condition None
Read Less Info
Want to know what your home might be worth? Contact us for a FREE valuation!

Our team is ready to help you sell your home for the highest possible price ASAP








