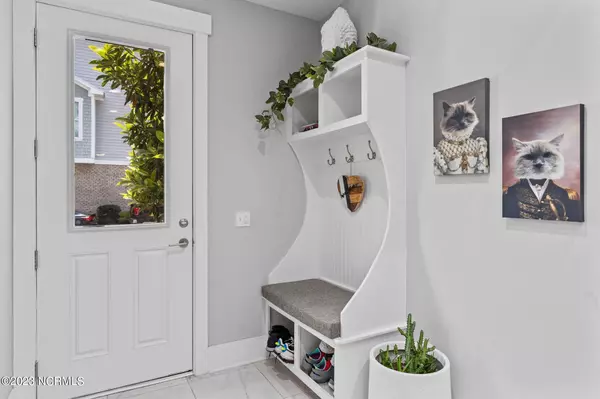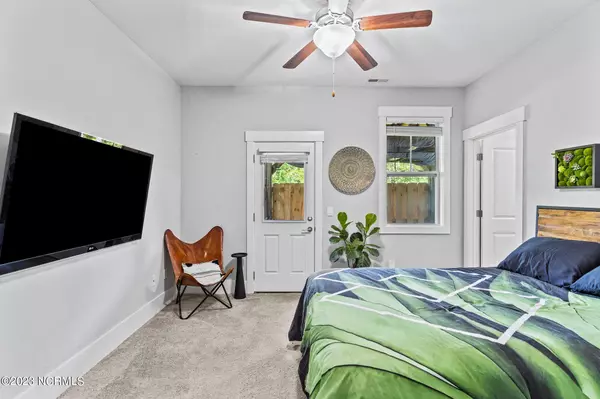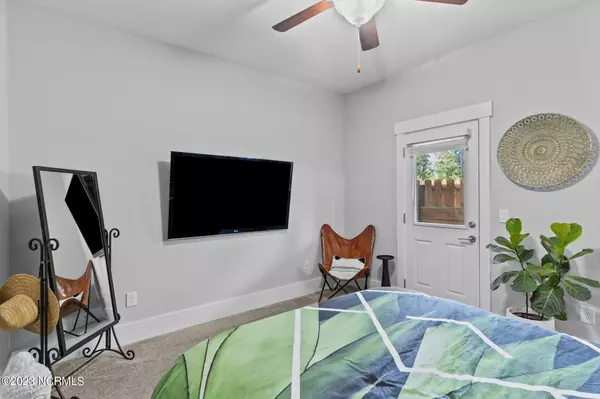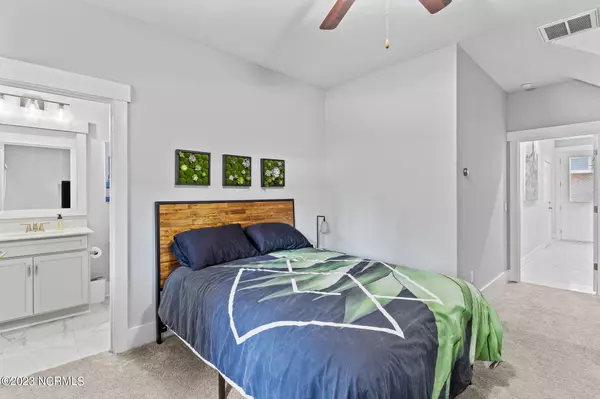$500,000
$486,000
2.9%For more information regarding the value of a property, please contact us for a free consultation.
3 Beds
4 Baths
1,822 SqFt
SOLD DATE : 07/19/2023
Key Details
Sold Price $500,000
Property Type Townhouse
Sub Type Townhouse
Listing Status Sold
Purchase Type For Sale
Square Footage 1,822 sqft
Price per Sqft $274
Subdivision Summerwalk
MLS Listing ID 100388765
Sold Date 07/19/23
Style Wood Frame
Bedrooms 3
Full Baths 3
Half Baths 1
HOA Fees $2,964
HOA Y/N Yes
Originating Board North Carolina Regional MLS
Year Built 2017
Annual Tax Amount $2,615
Lot Size 1,133 Sqft
Acres 0.03
Lot Dimensions 19 x 59 x 19 x 59
Property Description
Summerwalk does not get much better than this! This home boasts the largest floor plan available and has so many upgrades that we had to list them separately. Only 800 yards away from the public Bradley Creek kayak launch, you will find this unit is one of just a few with a view that is not of another building. It is also conveniently located near additional parking for when you want to host family and friends. Inside you'll find that the home has been well taken care and when compared to similar units, the improvements clearly have it standing apart from the rest. This property is a must see, schedule a showing today!
Location
State NC
County New Hanover
Community Summerwalk
Zoning MF-L
Direction Take Hwy 17 Bus/ Oleander Dr to right onto Greenville Loop Rd. Turn right onto Richard Bradley Dr. At traffic circle, take the 2nd exit. Turn right onto Malabar Run. House is on the right.
Rooms
Primary Bedroom Level Non Primary Living Area
Interior
Interior Features Mud Room, 9Ft+ Ceilings, Apt/Suite, Tray Ceiling(s), Ceiling Fan(s), Pantry
Heating Electric, Heat Pump
Cooling Central Air, Zoned
Flooring Carpet, Tile, Wood
Fireplaces Type None
Fireplace No
Window Features Thermal Windows
Appliance Stove/Oven - Electric, Refrigerator, Microwave - Built-In, Disposal, Dishwasher
Laundry Laundry Closet
Exterior
Exterior Feature Outdoor Shower, Gas Grill
Garage Off Street, Paved
Garage Spaces 1.0
Waterfront No
Roof Type Architectural Shingle
Porch Patio
Parking Type Off Street, Paved
Building
Story 3
Foundation Slab
Sewer Municipal Sewer
Water Municipal Water
Structure Type Outdoor Shower,Gas Grill
New Construction No
Schools
Elementary Schools Bradley Creek
Middle Schools Roland Grise
High Schools Hoggard
Others
Tax ID R06208-013-066-000
Acceptable Financing Cash, Conventional, FHA, VA Loan
Listing Terms Cash, Conventional, FHA, VA Loan
Special Listing Condition None
Read Less Info
Want to know what your home might be worth? Contact us for a FREE valuation!

Our team is ready to help you sell your home for the highest possible price ASAP








