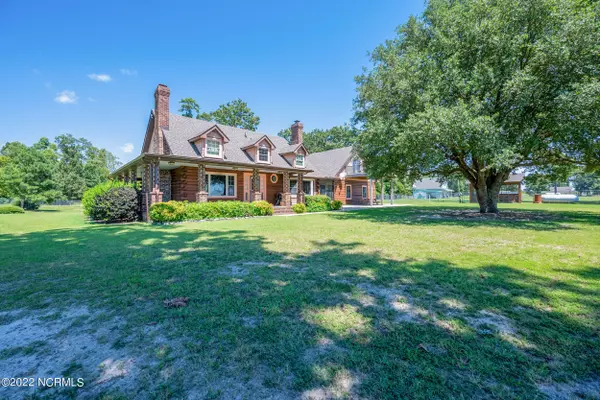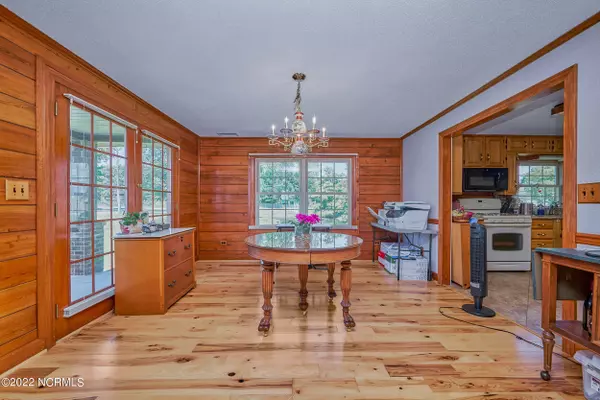$557,000
$550,000
1.3%For more information regarding the value of a property, please contact us for a free consultation.
2 Beds
4 Baths
2,455 SqFt
SOLD DATE : 07/19/2023
Key Details
Sold Price $557,000
Property Type Single Family Home
Sub Type Single Family Residence
Listing Status Sold
Purchase Type For Sale
Square Footage 2,455 sqft
Price per Sqft $226
Subdivision Goosenest
MLS Listing ID 100345476
Sold Date 07/19/23
Style Wood Frame
Bedrooms 2
Full Baths 4
HOA Y/N No
Originating Board North Carolina Regional MLS
Year Built 1988
Lot Size 2.186 Acres
Acres 2.19
Lot Dimensions 395x357x13x29x118x224x244x158
Property Description
Wake up to views of the Albemarle Sound! This unique log home offers 1st floor Master en-suite w/ fireplace, walk-in shower & closet. Wind through the halls and discover the brick fireplace, cathedral ceiling, hickory cabinets, engineered hickory hardwood floors and pine/redwood walls! Enter the kitchen and discover the butcher block island, quartz countertops, custom corner cabinet and gas stove. Loft, Christmas circuit, new roof (2021), whole home generator, sunroom, detached 2500 sq. ft. workshop w/ electricity, hot water & half bath, crab shack and boat ramp. Home has potential for 2 additional bedrooms. NO HOA's! Too much to list! A rare find!
Location
State NC
County Perquimans
Community Goosenest
Zoning RS
Direction Hwy 17 S to Hertford, left on Harvey Point Road for approximately 8 miles. At round-about, take first right onto Goose Nest Lane, follow to the end, turn right, house on left, sign. Located 1.25 miles from Harvey Pt. Defense Base.
Rooms
Other Rooms Boat House, Shed(s), Workshop
Basement Crawl Space, None
Primary Bedroom Level Primary Living Area
Interior
Interior Features Workshop, Whole-Home Generator, Generator Plug, Kitchen Island, Master Downstairs, 9Ft+ Ceilings, Ceiling Fan(s), Pantry, Skylights, Walk-in Shower, Eat-in Kitchen, Walk-In Closet(s)
Heating Heat Pump, Fireplace(s), Electric, Forced Air, Geothermal, Propane
Flooring Carpet, Laminate, Tile, Vinyl, Wood
Window Features Thermal Windows, Blinds
Appliance Microwave - Built-In
Laundry Hookup - Dryer, Washer Hookup, Inside
Exterior
Garage Additional Parking, Gravel, Concrete, Garage Door Opener, RV/Boat Spaces, Detached Garage Spaces
Garage Spaces 5.0
Pool None
Utilities Available Municipal Water Available, Water Connected, Sewer Connected
Waterfront Yes
Waterfront Description Boat Lift, Boat Ramp, Bulkhead, Sound Side
View Sound View, Water
Roof Type Architectural Shingle
Accessibility Accessible Approach with Ramp, Accessible Full Bath
Porch Patio, Porch, Wrap Around
Parking Type Additional Parking, Gravel, Concrete, Garage Door Opener, RV/Boat Spaces, Detached Garage Spaces
Building
Lot Description Dead End
Story 1
Sewer Septic On Site
New Construction No
Schools
Elementary Schools Perquimans Central/Hertford Grammar
Middle Schools Perquimans County Middle School
High Schools Perquimans County High School
Others
Tax ID 2-D083-001a-Gn
Acceptable Financing Cash, Conventional, FHA, USDA Loan, VA Loan
Listing Terms Cash, Conventional, FHA, USDA Loan, VA Loan
Special Listing Condition Short Sale
Read Less Info
Want to know what your home might be worth? Contact us for a FREE valuation!

Our team is ready to help you sell your home for the highest possible price ASAP








