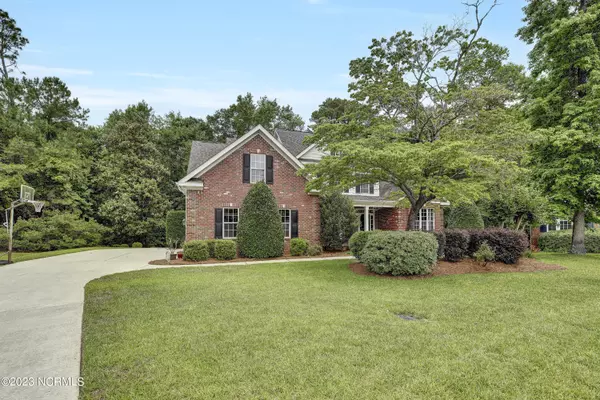$815,000
$820,000
0.6%For more information regarding the value of a property, please contact us for a free consultation.
4 Beds
4 Baths
3,482 SqFt
SOLD DATE : 07/18/2023
Key Details
Sold Price $815,000
Property Type Single Family Home
Sub Type Single Family Residence
Listing Status Sold
Purchase Type For Sale
Square Footage 3,482 sqft
Price per Sqft $234
Subdivision Masonboro Forest
MLS Listing ID 100386547
Sold Date 07/18/23
Style Wood Frame
Bedrooms 4
Full Baths 3
Half Baths 1
HOA Fees $964
HOA Y/N Yes
Originating Board North Carolina Regional MLS
Year Built 2003
Annual Tax Amount $2,978
Lot Size 0.525 Acres
Acres 0.53
Lot Dimensions 70x148x177x239
Property Description
Enjoy easy living in popular and friendly Masonboro Forest complete with club amenities and activities.
Property is a brick dwelling featuring a wonderful floor plan with 4 bedroom, 3 and 1/2 baths plus bonus. Main level primary bedroom, main level office/study or living room, main level laundry and large secondary bedrooms.
Owner's retreat with trey ceiling is an en-suite with walk-in closet and spa like bath with large shower, whirlpool, dual sink vanity and water closet.
The kitchen is a cook's haven with stainless appliances, down draft smooth cooktop, double ovens, refrigerator, granite counters, backsplash and island.
A large separate dining room for special occasions and a breakfast nook for casual dining.
Rear yard offers an outdoor oasis with screened porch, deck, flagstone patio, and fire pit. Backs to wooded area in a park like setting.
The property is located on a beautiful tree-lined street in a cul-de-sac on a private 0.52/acre lot
Walk-in attic for storage.
Neighborhood amenities include: Pool, clubhouse, tennis, pickle ball / playground. Exceptionally nice, well-maintained community -
extremely convenient location.
Washer/Dryer/Beverage Cooler DO NOT CONVEY
Location
State NC
County New Hanover
Community Masonboro Forest
Zoning R-15
Direction S. College Road to LEFT onto Lansdowne Road, cross over Navaho Trail into Masonboro Forest continue onto Nicholas Creek, third left onto Partha Ln, located in cul-de-sac (on LEFT side).
Rooms
Basement Crawl Space, None
Primary Bedroom Level Primary Living Area
Interior
Interior Features Foyer, Whirlpool, Kitchen Island, Master Downstairs, 9Ft+ Ceilings, Tray Ceiling(s), Vaulted Ceiling(s), Ceiling Fan(s), Walk-in Shower, Walk-In Closet(s)
Heating Electric, Heat Pump
Cooling Central Air
Flooring Carpet, Tile, Wood
Fireplaces Type Gas Log
Fireplace Yes
Window Features Blinds
Appliance Wall Oven, Microwave - Built-In
Laundry Hookup - Dryer, Washer Hookup, Inside
Exterior
Garage Attached, Garage Door Opener
Garage Spaces 2.0
Waterfront No
Roof Type Shingle
Porch Covered, Deck, Patio, Porch, Screened
Parking Type Attached, Garage Door Opener
Building
Lot Description Cul-de-Sac Lot
Story 2
Sewer Municipal Sewer
Water Municipal Water
New Construction No
Schools
Elementary Schools Holly Tree
Middle Schools Roland Grise
High Schools Hoggard
Others
HOA Fee Include Maint - Comm Areas
Tax ID R07108-010-013-000
Acceptable Financing Cash, Conventional
Listing Terms Cash, Conventional
Special Listing Condition Seller not Owner
Read Less Info
Want to know what your home might be worth? Contact us for a FREE valuation!

Our team is ready to help you sell your home for the highest possible price ASAP








