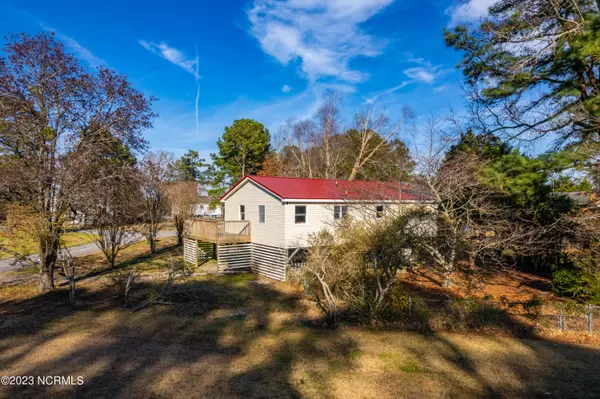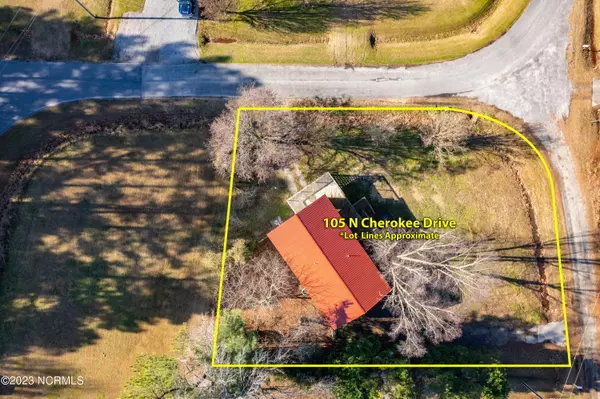$235,000
$259,000
9.3%For more information regarding the value of a property, please contact us for a free consultation.
3 Beds
2 Baths
1,379 SqFt
SOLD DATE : 07/18/2023
Key Details
Sold Price $235,000
Property Type Single Family Home
Sub Type Single Family Residence
Listing Status Sold
Purchase Type For Sale
Square Footage 1,379 sqft
Price per Sqft $170
Subdivision Little River Shores
MLS Listing ID 100358250
Sold Date 07/18/23
Style Wood Frame
Bedrooms 3
Full Baths 2
HOA Y/N No
Originating Board North Carolina Regional MLS
Year Built 1990
Lot Size 0.340 Acres
Acres 0.34
Lot Dimensions 15246
Property Description
''Move in Ready'' with open floor plan. Relax and enjoy the Little River view from your wrap around deck. Plenty of room for entertaining as well. Large LR opens to DR and Kitchen with ample storage and like new appliances, including frig. Master features ceiling fan and owner's private ensuite, new carpet and fresh paint. Secondary Bedrooms also w/ceiling fans, fresh paint and new carpet. Back yard is fenced for privacy and fun. Corner lot gives even more privacy. New 40+ year metal roof and new low maintenance siding. Home is clean and has been freshly painted
Location
State NC
County Perquimans
Community Little River Shores
Zoning R5
Direction From Elizabeth City take By-pass to HWY 17 S to Okisko Road exit. Left at stop sign and go over the over-pass to stop sign. Right on Old HWY 17 South. Left onto Woodville Road. Follow to the end and a left on New Hope Road. Follow down about 2 miles to left on Little River Shores. R at stop sign. Home on right corner of Cherokee and Rivershore
Rooms
Basement None
Primary Bedroom Level Primary Living Area
Interior
Interior Features Bookcases, Kitchen Island, Ceiling Fan(s), Pantry, Walk-in Shower
Heating Electric, Heat Pump
Cooling Central Air
Flooring Carpet, Laminate, Tile
Fireplaces Type None
Fireplace No
Appliance Microwave - Built-In
Laundry Laundry Closet
Exterior
Garage Concrete
Garage Spaces 3.0
Pool None
Waterfront No
Waterfront Description None
View River
Roof Type Metal
Porch Deck, Wrap Around
Parking Type Concrete
Building
Lot Description Corner Lot
Story 1
Foundation Other
Sewer Septic On Site
Water Municipal Water
New Construction No
Schools
Elementary Schools Perquimans Central/Hertford Grammar
Middle Schools Perquimans Middle
High Schools Perquimans High
Others
Tax ID 4-D056-A074-Lr
Acceptable Financing Cash, Conventional, FHA, USDA Loan, VA Loan
Listing Terms Cash, Conventional, FHA, USDA Loan, VA Loan
Special Listing Condition None
Read Less Info
Want to know what your home might be worth? Contact us for a FREE valuation!

Our team is ready to help you sell your home for the highest possible price ASAP








