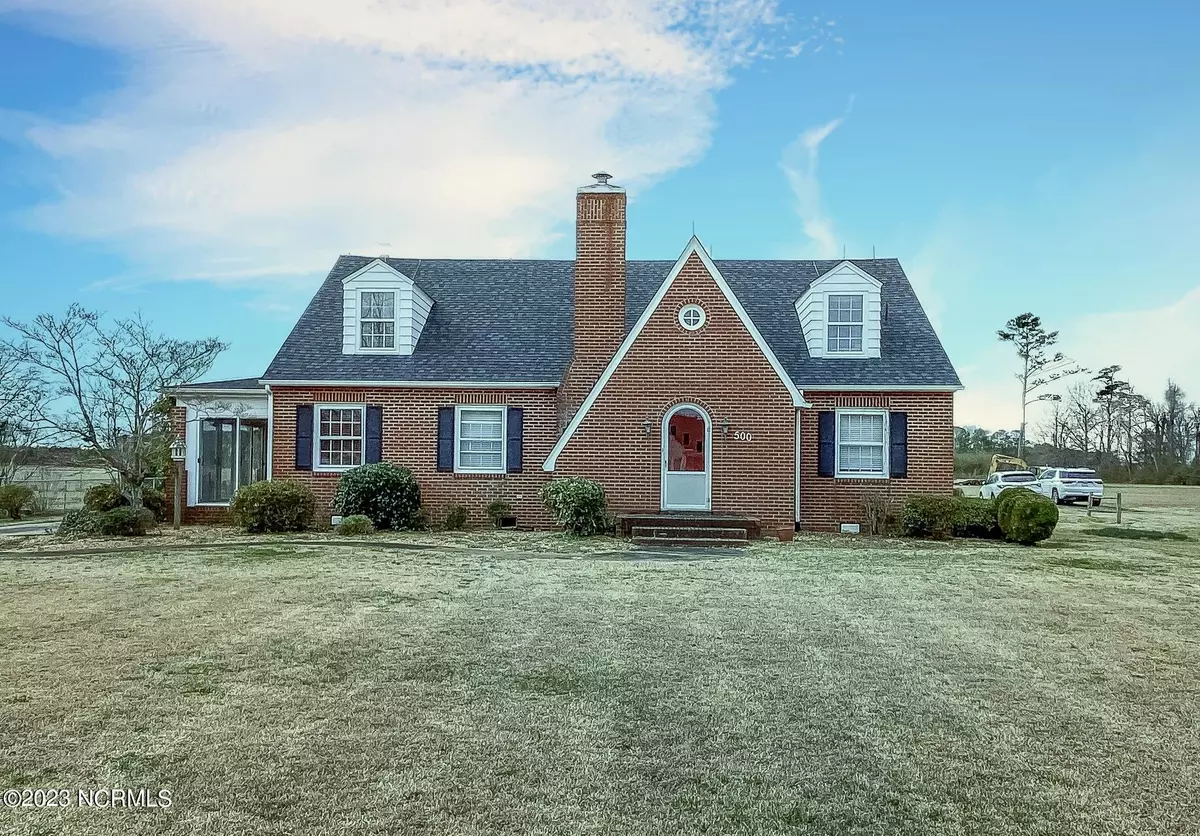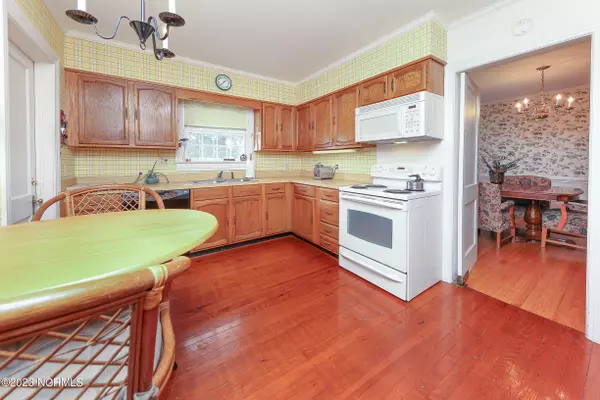$262,500
$262,500
For more information regarding the value of a property, please contact us for a free consultation.
4 Beds
2 Baths
2,599 SqFt
SOLD DATE : 07/19/2023
Key Details
Sold Price $262,500
Property Type Single Family Home
Sub Type Single Family Residence
Listing Status Sold
Purchase Type For Sale
Square Footage 2,599 sqft
Price per Sqft $101
Subdivision Not In Subdivision
MLS Listing ID 100370284
Sold Date 07/19/23
Bedrooms 4
Full Baths 2
HOA Y/N No
Originating Board North Carolina Regional MLS
Year Built 1950
Annual Tax Amount $1,666
Lot Size 0.460 Acres
Acres 0.46
Lot Dimensions 210X100X201X100
Property Description
Beautiful brick design with 4BR 2 baths, huge DR, huge LR with fireplace, den, sunroom, utility room. Farmland behind, yet in city limits with city sewer! Lots of room inside and outside. Hardwood floors and carpet over wood floors upstairs. Dormer storage galore upstairs too. Detached garage with workshop and well water with pump. Chicken coop on one end with fenced area for chickens to enjoy the outside if you want to start. Chickens are no longer at the property but this size is considered free range if you decided you want chickens.
Location
State NC
County Perquimans
Community Not In Subdivision
Zoning Residential
Direction Take the new ''S Bridge'' into Hertford off 17S and once downtown, take the second right which ends at Edenton Road Street. Once on Edenton Road Street, pass the school and this house is on the right. Sign is in the yard. Or, from Edenton, take Edenton Rd St from 17N as you head into Hertford and the house will be on the left. If you pass the school you have gone too far coming in from that way
Rooms
Other Rooms Workshop
Basement Crawl Space, None
Primary Bedroom Level Primary Living Area
Interior
Interior Features Foyer, Workshop, Walk-in Shower, Walk-In Closet(s)
Heating Forced Air, Propane, Zoned
Cooling Central Air
Flooring Carpet, Vinyl, Wood
Window Features Storm Window(s)
Appliance Stove/Oven - Electric, Refrigerator, Microwave - Built-In, Dishwasher
Laundry Hookup - Dryer, Washer Hookup, Inside
Exterior
Garage Additional Parking, Off Street, Paved
Garage Spaces 1.0
Pool None
Utilities Available Water Connected, Sewer Connected, Natural Gas Available
Waterfront No
Roof Type Architectural Shingle
Porch None
Parking Type Additional Parking, Off Street, Paved
Building
Lot Description Level
Story 2
Foundation Brick/Mortar, Block, Permanent
Sewer Municipal Sewer
Water Municipal Water
New Construction No
Others
Tax ID 3-0040-Ag022-H
Acceptable Financing Cash, Conventional, FHA, VA Loan
Listing Terms Cash, Conventional, FHA, VA Loan
Special Listing Condition None
Read Less Info
Want to know what your home might be worth? Contact us for a FREE valuation!

Our team is ready to help you sell your home for the highest possible price ASAP








