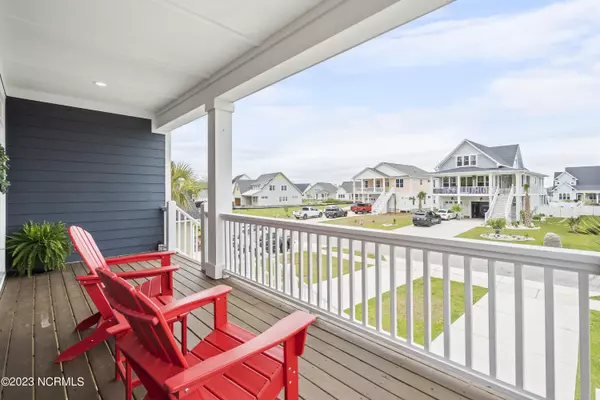$625,000
$635,000
1.6%For more information regarding the value of a property, please contact us for a free consultation.
4 Beds
3 Baths
2,983 SqFt
SOLD DATE : 07/20/2023
Key Details
Sold Price $625,000
Property Type Single Family Home
Sub Type Single Family Residence
Listing Status Sold
Purchase Type For Sale
Square Footage 2,983 sqft
Price per Sqft $209
Subdivision Summerhouse On Everett Bay
MLS Listing ID 100367643
Sold Date 07/20/23
Style Wood Frame
Bedrooms 4
Full Baths 3
HOA Fees $1,480
HOA Y/N Yes
Originating Board North Carolina Regional MLS
Year Built 2018
Annual Tax Amount $3,879
Lot Size 0.430 Acres
Acres 0.43
Lot Dimensions 150*197*71*154
Property Description
Here's your opportunity to own a stunning 4 bedroom home on a coveted DOUBLE LOT in Summerhouse on Everett Bay. The house features spacious living areas, stylish finishes, and an abundance of natural light throughout. The main upper level includes an open living space and a gourmet kitchen equipped with high-end appliances, granite counters, a subway tile backsplash, and a work island. Also on the top floor is the luxurious 14 x 18 master suite, a second bedroom, a laundry room, and a full guest bathroom. There is also private access to the top floor sunporch overlooking the fenced backyard. The ground level features two bedrooms, a shared bathroom, multiple storage closets, and a 16x21 Family Room with a sunporch right off the back. Additionally, there are two garage stalls, one is 12x24 and the other is 13x32, providing ample space to store boats, kayaks, or other toys. The Summerhouse community offers miles of nature and walking trails, boat ramp, day dock, tennis & basketball courts, a fitness center, billiards room, picnic areas, and a stunning wrap-around swimming pool, complete with a lazy river. The sellers have replaced the builder-grade LVP throughout with upgraded Coretec flooring, professionally installed for a beautiful finish. Overall, this is a stunning home located in an exclusive community with an abundance of amenities, making it a perfect place for luxury living and outdoor recreation.
Location
State NC
County Onslow
Community Summerhouse On Everett Bay
Zoning R-20
Direction Summerhouse main entrance, enter and take a left on Spicer Lake - Follow down and LEFT on Moss Lake - Home on LEFT #569
Rooms
Primary Bedroom Level Primary Living Area
Interior
Interior Features Kitchen Island, Tray Ceiling(s), Ceiling Fan(s), Pantry, Reverse Floor Plan, Walk-in Shower, Walk-In Closet(s)
Heating Electric, Forced Air, Heat Pump
Cooling Central Air
Flooring LVT/LVP, See Remarks
Fireplaces Type None, Gas Log
Fireplace No
Window Features Blinds
Appliance Microwave - Built-In
Laundry Inside
Exterior
Exterior Feature Irrigation System
Garage Concrete, Off Street, On Site
Garage Spaces 2.0
Waterfront No
Waterfront Description Deeded Water Access, Sound Side, Water Access Comm, Waterfront Comm
Roof Type Architectural Shingle
Porch Covered, Patio, Porch, See Remarks
Parking Type Concrete, Off Street, On Site
Building
Lot Description Interior Lot
Story 2
Foundation Slab
Sewer Municipal Sewer
Water Municipal Water
Structure Type Irrigation System
New Construction No
Schools
Elementary Schools Dixon
Middle Schools Dixon
High Schools Dixon
Others
HOA Fee Include Maint - Comm Areas, Maintenance Grounds
Tax ID 762c-81
Acceptable Financing Cash, Conventional, FHA, USDA Loan, VA Loan
Listing Terms Cash, Conventional, FHA, USDA Loan, VA Loan
Special Listing Condition None
Read Less Info
Want to know what your home might be worth? Contact us for a FREE valuation!

Our team is ready to help you sell your home for the highest possible price ASAP








