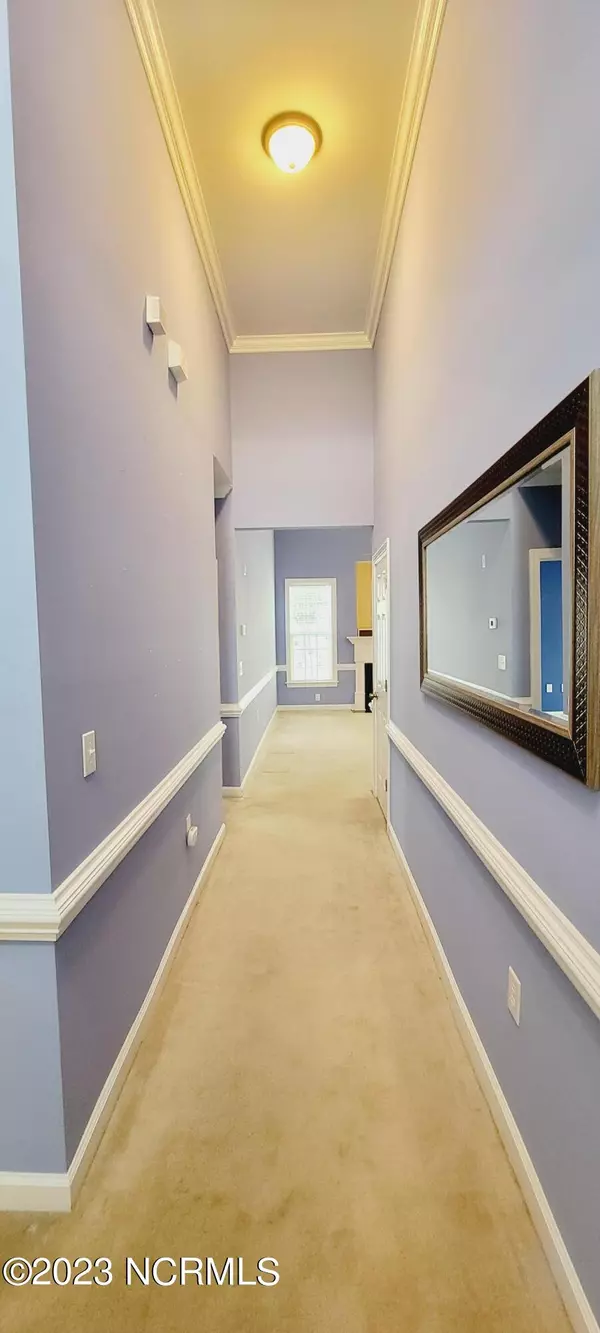$260,000
$260,000
For more information regarding the value of a property, please contact us for a free consultation.
3 Beds
2 Baths
1,619 SqFt
SOLD DATE : 07/21/2023
Key Details
Sold Price $260,000
Property Type Single Family Home
Sub Type Single Family Residence
Listing Status Sold
Purchase Type For Sale
Square Footage 1,619 sqft
Price per Sqft $160
Subdivision Providence Place
MLS Listing ID 100384807
Sold Date 07/21/23
Style Wood Frame
Bedrooms 3
Full Baths 2
HOA Fees $888
HOA Y/N Yes
Originating Board North Carolina Regional MLS
Year Built 2006
Annual Tax Amount $2,088
Lot Size 8,276 Sqft
Acres 0.19
Lot Dimensions 64 x 140 x 58 x 140
Property Description
Fantastic home in this sought-after patio home community. This home has an open floor plan, featuring a large family room with a fireplace, 3 bedrooms, 2 bathrooms, and a 2 car attached car garage, as well as a large finished bonus room. The foyer boasts vaulted ceilings, and the kitchen is spacious with ample storage and counter space, plus an eat-in area with lots of natural light. The master suite includes a tray ceiling, walk-in closet, his and her sinks, a whirlpool tub, and a tiled shower. A spacious, fenced patio makes this home perfect for entertaining family and friends.
Location
State NC
County Pitt
Community Providence Place
Zoning R6S
Direction From Memorial drive, Turn right onto Thomas Langston Road, Right into Providence place. Left onto Thayer Drive
Rooms
Primary Bedroom Level Primary Living Area
Interior
Interior Features Mud Room, Whirlpool, Master Downstairs, 9Ft+ Ceilings, Ceiling Fan(s), Pantry, Walk-in Shower, Walk-In Closet(s)
Heating Gas Pack, Natural Gas
Cooling Central Air
Flooring Carpet, Tile, Vinyl
Window Features Thermal Windows, Blinds
Appliance Microwave - Built-In
Laundry Hookup - Dryer, Laundry Closet, In Hall, Washer Hookup
Exterior
Garage On Site, Paved
Garage Spaces 2.0
Pool None
Waterfront No
Roof Type Architectural Shingle
Porch Covered, Patio, Porch
Parking Type On Site, Paved
Building
Lot Description Open Lot
Story 2
Foundation Slab
Sewer Municipal Sewer
Water Municipal Water
Architectural Style Patio
New Construction No
Schools
Elementary Schools Ridgewood
Middle Schools A. G. Cox
High Schools South Central
Others
HOA Fee Include Maint - Comm Areas, Maintenance Grounds
Tax ID 065668
Acceptable Financing Cash, Conventional, FHA, VA Loan
Listing Terms Cash, Conventional, FHA, VA Loan
Special Listing Condition None
Read Less Info
Want to know what your home might be worth? Contact us for a FREE valuation!

Our team is ready to help you sell your home for the highest possible price ASAP








