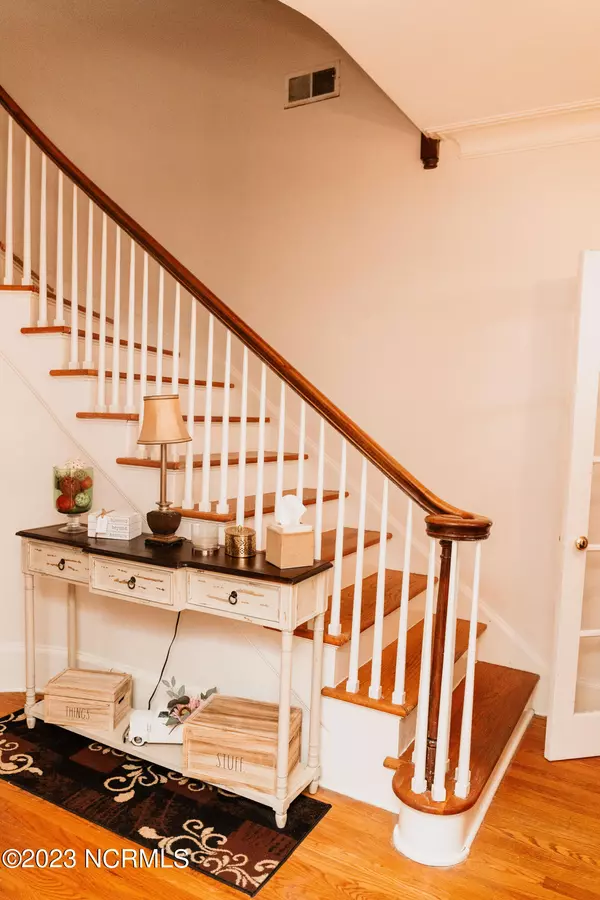$300,000
$299,999
For more information regarding the value of a property, please contact us for a free consultation.
4 Beds
3 Baths
3,180 SqFt
SOLD DATE : 07/21/2023
Key Details
Sold Price $300,000
Property Type Single Family Home
Sub Type Single Family Residence
Listing Status Sold
Purchase Type For Sale
Square Footage 3,180 sqft
Price per Sqft $94
Subdivision Not In Subdivision
MLS Listing ID 100369191
Sold Date 07/21/23
Style Wood Frame
Bedrooms 4
Full Baths 3
HOA Y/N No
Originating Board North Carolina Regional MLS
Year Built 1943
Annual Tax Amount $2,040
Lot Size 1.120 Acres
Acres 1.12
Lot Dimensions 152x319x154x319
Property Description
Here's your chance to own a beautiful, grand home in the heart of Tarboro's Historical District! Sitting on a spacious 1.12 acre lot, this property boasts 4 large bedrooms, 3 remodeled full bathrooms and tons of living/entertaining space! Walk through the front door to your gorgeous foyer with all of the custom moldings and staircase you would expect. As if the living spaces weren't enough, the huge sunroom will blow your mind! Want an opportunity to expand even more?? The fully floored attic with cedar closets provides endless opportunities! Step outside and enjoy the quiet, secluded back yard your family will love! Don't miss the opportunity to own this gem your family will never outgrow! Call today for your private showing!
Location
State NC
County Edgecombe
Community Not In Subdivision
Zoning RA8
Direction US 64 to exit 485, US-258 Tarboro. Follow US-258, continue onto Western Blvd. Turn right onto W Howard Ave. Turn right onto St Andrew St, house is immediately on the left.
Rooms
Other Rooms Shed(s)
Basement Partially Finished
Primary Bedroom Level Non Primary Living Area
Interior
Interior Features Foyer, Bookcases, Kitchen Island, 9Ft+ Ceilings, Ceiling Fan(s), Pantry, Walk-in Shower, Walk-In Closet(s)
Heating Fireplace(s), Forced Air, Natural Gas
Cooling Attic Fan, Central Air
Flooring LVT/LVP, Tile, Wood
Fireplaces Type Gas Log
Fireplace Yes
Window Features Thermal Windows, Storm Window(s), Blinds
Appliance Wall Oven
Laundry Laundry Closet
Exterior
Garage Circular Driveway, On Site, Paved
Pool None
Utilities Available Natural Gas Connected
Waterfront No
Waterfront Description None
Roof Type Slate
Porch Enclosed
Building
Story 2
Foundation Brick/Mortar
Sewer Municipal Sewer
Water Municipal Water
Architectural Style Historic District
New Construction No
Schools
Elementary Schools Bullock
Middle Schools Martin
High Schools Tarboro
Others
Tax ID 473828651400
Acceptable Financing Cash, Conventional, FHA, VA Loan
Listing Terms Cash, Conventional, FHA, VA Loan
Special Listing Condition None
Read Less Info
Want to know what your home might be worth? Contact us for a FREE valuation!

Our team is ready to help you sell your home for the highest possible price ASAP








