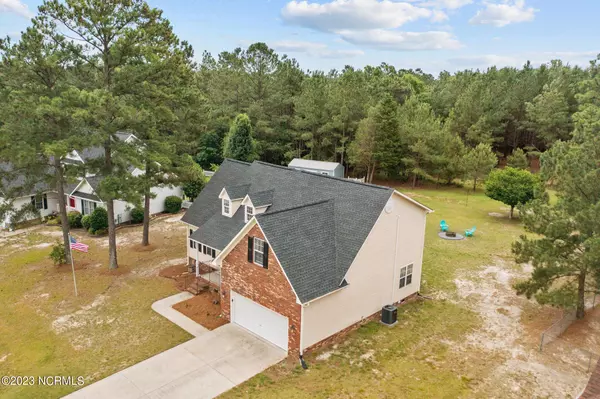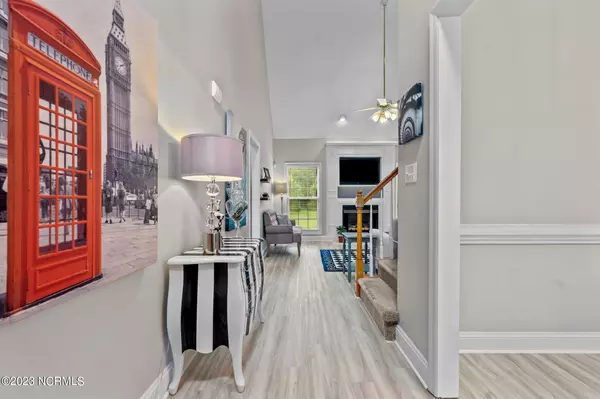$302,000
$305,000
1.0%For more information regarding the value of a property, please contact us for a free consultation.
4 Beds
3 Baths
1,908 SqFt
SOLD DATE : 07/21/2023
Key Details
Sold Price $302,000
Property Type Single Family Home
Sub Type Single Family Residence
Listing Status Sold
Purchase Type For Sale
Square Footage 1,908 sqft
Price per Sqft $158
Subdivision Stone Cross
MLS Listing ID 100387778
Sold Date 07/21/23
Style Wood Frame
Bedrooms 4
Full Baths 2
Half Baths 1
HOA Y/N No
Originating Board North Carolina Regional MLS
Year Built 2000
Annual Tax Amount $1,524
Lot Size 0.430 Acres
Acres 0.43
Lot Dimensions 122x177x94x175
Property Description
Move-in ready 4 bedroom, 2.5 bath home situated on large flat lot in popular Stone Cross neighborhood. Cozy den/office off foyer, living room with vaulted ceiling and gas fireplace. New luxury vinyl plank flooring in main living areas. Freshly painted and new lighting and fixtures. Gorgeous updated kitchen with custom cabinetry with moldings to ceiling, subway tile backsplash, granite countertops and eat-in area. Laundry and powder room off kitchen. Master on main floor with updated bathroom with soaking tub and tile backsplash, walk-in shower and walk-in closet. 2 additional bedrooms and large bonus room or 4th bedroom and large bathroom with double sinks on second floor. Walk in attic storage through closet at top of stairs. Garage with reinforced storage shelving. This home has been tastefully updated and well maintained. Two new rear exterior doors installed. Crawlspace professionally sealed and outfitted with dehumidifier. Recently stained and resurfaced entire rear deck, fire-pit area and large yard. Propane tank leased. Roof (2018), HVAC (2019). Easy commute to Ft. Bragg and surrounding areas. No HOA Fees!
Location
State NC
County Harnett
Community Stone Cross
Zoning RA-20R
Direction From Hwy. 210, left on Ray Rd., Right on Overhills. Enter Stone Cross subdivision just beyond traffic circle. House is on the right.
Rooms
Basement Crawl Space, None
Primary Bedroom Level Primary Living Area
Interior
Interior Features Foyer, Solid Surface, Master Downstairs, 9Ft+ Ceilings, Vaulted Ceiling(s), Ceiling Fan(s), Walk-in Shower, Walk-In Closet(s)
Heating Heat Pump, Fireplace(s), Electric
Cooling Central Air
Flooring LVT/LVP, Carpet, Tile
Fireplaces Type Gas Log
Fireplace Yes
Window Features Blinds
Appliance Microwave - Built-In
Laundry In Hall
Exterior
Garage Concrete
Garage Spaces 2.0
Waterfront No
Roof Type Architectural Shingle
Porch Deck, Porch
Parking Type Concrete
Building
Story 2
Sewer Municipal Sewer
Water Municipal Water
New Construction No
Schools
Elementary Schools Harnett
Middle Schools Harnett
High Schools Harnett
Others
Tax ID 01053502 0100 30
Acceptable Financing Cash, Conventional, FHA, USDA Loan, VA Loan
Listing Terms Cash, Conventional, FHA, USDA Loan, VA Loan
Special Listing Condition None
Read Less Info
Want to know what your home might be worth? Contact us for a FREE valuation!

Our team is ready to help you sell your home for the highest possible price ASAP








