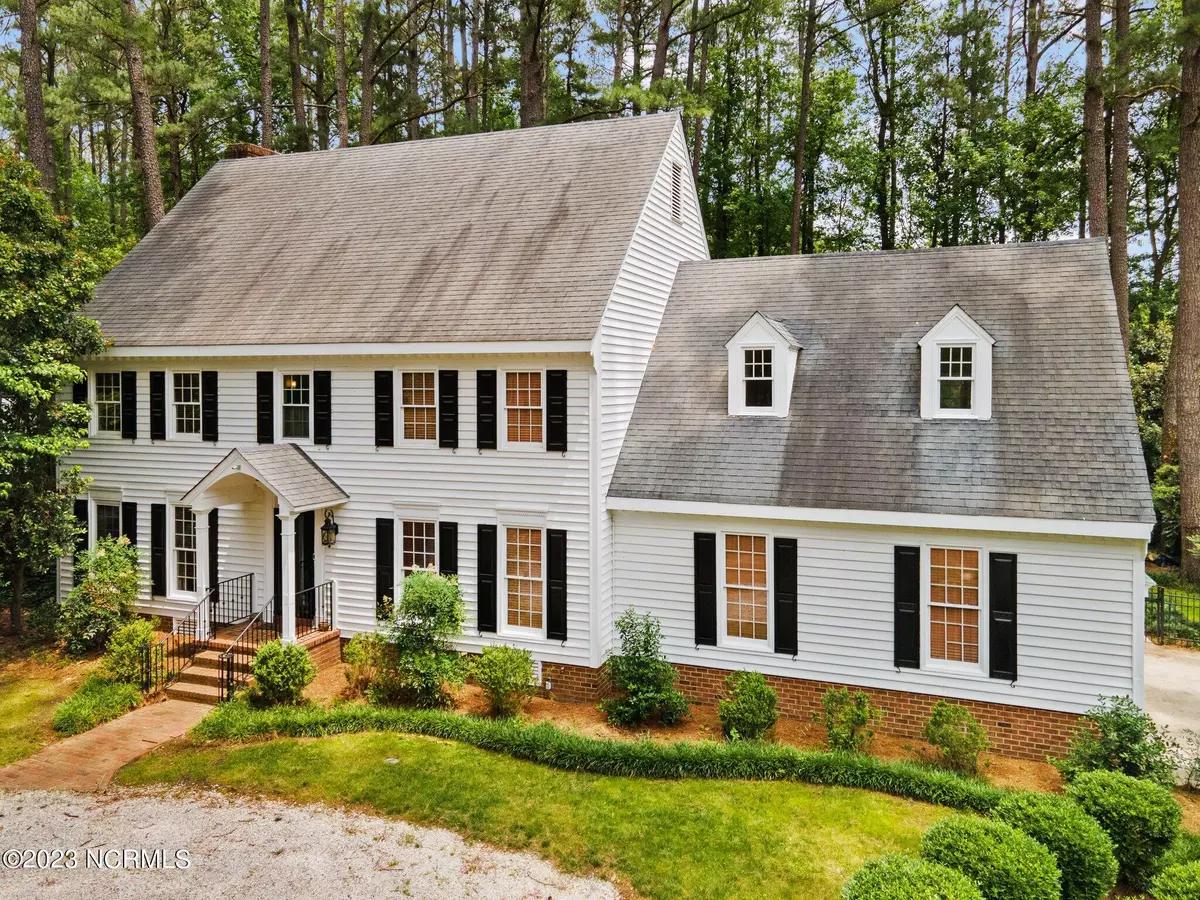$385,000
$394,900
2.5%For more information regarding the value of a property, please contact us for a free consultation.
4 Beds
4 Baths
3,569 SqFt
SOLD DATE : 07/20/2023
Key Details
Sold Price $385,000
Property Type Single Family Home
Sub Type Single Family Residence
Listing Status Sold
Purchase Type For Sale
Square Footage 3,569 sqft
Price per Sqft $107
Subdivision Waterford
MLS Listing ID 100386303
Sold Date 07/20/23
Style Wood Frame
Bedrooms 4
Full Baths 2
Half Baths 2
HOA Y/N No
Originating Board North Carolina Regional MLS
Year Built 1983
Annual Tax Amount $3,490
Lot Size 0.470 Acres
Acres 0.47
Lot Dimensions 118X174X125X155
Property Description
WOW! Located on a fantastic corner lot in a well-established neighborhood, this home is bursting with charm & ready for a new family! Enter to the foyer with access to the formal living room (currently used as a home office) with fireplace & hardwoods; formal dining room has a corner built-in and more hardwoods; fantastic kitchen with granite counters, pantry, desk area, cook-top island with seating, loads of counterspace & cabinets, tile floor and large dining area; the den with fireplace and built-ins has access to the sunroom that looks out over the fenced yard; the deck and backyard are the perfect spot to entertain or relax with the family with plenty of shade from the mature trees & landscapes; back inside to the upstairs MSuite with en-suite bathroom featuring tile shower & dual vanity with granite counter and walk-in closet; 3 more bedrooms up with access to a hall bathroom with granite counter vanity; finished bonus room with built-ins is a great spot for entertainment center, man-cave, craft room or playroom for the kids. Call today to set up a personal tour!
Location
State NC
County Wilson
Community Waterford
Zoning SR4
Direction Forest Hills rd to Cardinal Drive, home is on the corner of Cardinal Drive and Westbrook
Rooms
Basement Crawl Space, None
Primary Bedroom Level Non Primary Living Area
Interior
Interior Features Ceiling Fan(s), Walk-In Closet(s)
Heating Electric, Forced Air, Natural Gas
Cooling Central Air
Flooring Tile, Wood
Fireplaces Type Gas Log
Fireplace Yes
Appliance Microwave - Built-In
Laundry Inside
Exterior
Garage Paved
Garage Spaces 2.0
Utilities Available Community Water, Community Water Available
Waterfront No
Roof Type Composition
Porch Deck, Patio, Porch
Parking Type Paved
Building
Story 2
New Construction No
Schools
Elementary Schools Vinson-Bynum
Middle Schools Forest Hills
High Schools Hunt High
Others
Tax ID 3712-47-7714.000
Acceptable Financing Cash, Conventional, FHA, VA Loan
Listing Terms Cash, Conventional, FHA, VA Loan
Special Listing Condition None
Read Less Info
Want to know what your home might be worth? Contact us for a FREE valuation!

Our team is ready to help you sell your home for the highest possible price ASAP








