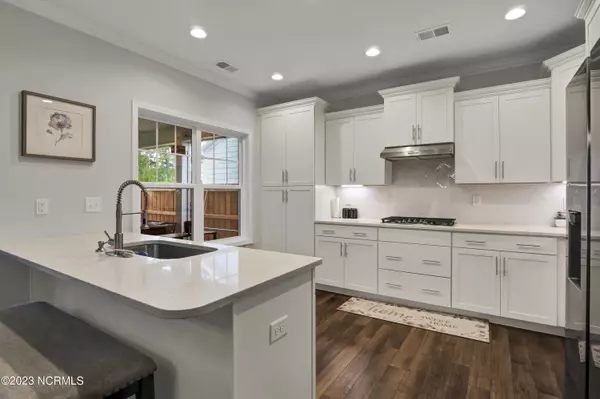$513,000
$535,000
4.1%For more information regarding the value of a property, please contact us for a free consultation.
4 Beds
4 Baths
2,641 SqFt
SOLD DATE : 07/24/2023
Key Details
Sold Price $513,000
Property Type Single Family Home
Sub Type Single Family Residence
Listing Status Sold
Purchase Type For Sale
Square Footage 2,641 sqft
Price per Sqft $194
Subdivision Congleton Farms
MLS Listing ID 100387655
Sold Date 07/24/23
Style Wood Frame
Bedrooms 4
Full Baths 3
Half Baths 1
HOA Fees $864
HOA Y/N Yes
Originating Board North Carolina Regional MLS
Year Built 2022
Annual Tax Amount $1,711
Lot Size 7,536 Sqft
Acres 0.17
Lot Dimensions 52' x 144.89' x 52' x 144.40'
Property Description
This Westbury Premier Elevation B reverse layout is a fabulous floor plan! It is a beautiful 4 bedroom 4 bath with TWO main bedrooms on the first floor. At 2641 square feet it is a perfectly manageable size will all of the rooms and spaces necessary for today's living and work at home styles! The covered screened porch off of the first floor gathering spaces makes for easy relaxing and together time. A double oven, and natural gas cook top combined with upgraded tile and countertop choices help the kitchen shine! In addition to the downstairs bedrooms, there are two bedrooms and a full bathroom upstairs with a large loft in between for those overflow uses that also leads to stand up storage under the eaves. The fenced and irrigated back yard backs to open space, so privacy is plentiful! All of the appliances are included. At a little over a year old, this home can be yours! Come and settle right in!
Location
State NC
County New Hanover
Community Congleton Farms
Zoning R-15
Direction Myrtle Grove Rd to Lt. Congleton Rd., Left onto Meadowgrove Loop, house down on the right.
Rooms
Basement None
Primary Bedroom Level Primary Living Area
Interior
Interior Features Foyer, Kitchen Island, Master Downstairs, 9Ft+ Ceilings, Tray Ceiling(s), Ceiling Fan(s), Pantry, Walk-in Shower, Walk-In Closet(s)
Heating Heat Pump, Fireplace(s), Floor Furnace, Forced Air, Natural Gas
Cooling Whole House Fan
Flooring LVT/LVP
Fireplaces Type Gas Log
Fireplace Yes
Window Features Thermal Windows
Appliance Wall Oven, Microwave - Built-In
Laundry Inside
Exterior
Exterior Feature Irrigation System, Gas Logs
Garage Parking Lot
Garage Spaces 2.0
Pool None
Waterfront No
Waterfront Description None
Roof Type Architectural Shingle
Accessibility None
Porch Covered, Porch
Parking Type Parking Lot
Building
Lot Description Level
Story 2
Foundation Slab
Sewer Municipal Sewer
Water Municipal Water
Structure Type Irrigation System, Gas Logs
New Construction No
Schools
Elementary Schools Bellamy
Middle Schools Murray
High Schools Ashley
Others
HOA Fee Include Maint - Comm Areas
Tax ID R07900-003-529-000
Acceptable Financing Cash, Conventional, FHA, VA Loan
Listing Terms Cash, Conventional, FHA, VA Loan
Special Listing Condition None
Read Less Info
Want to know what your home might be worth? Contact us for a FREE valuation!

Our team is ready to help you sell your home for the highest possible price ASAP








