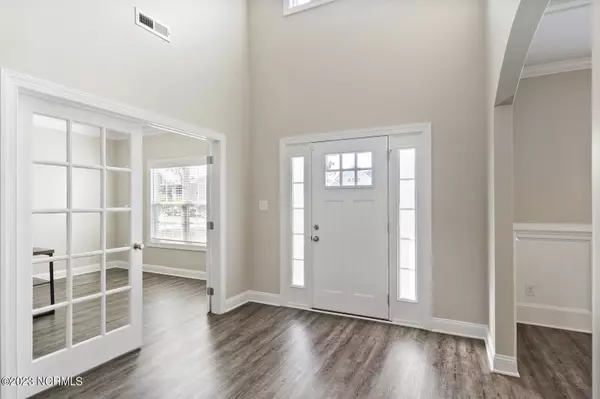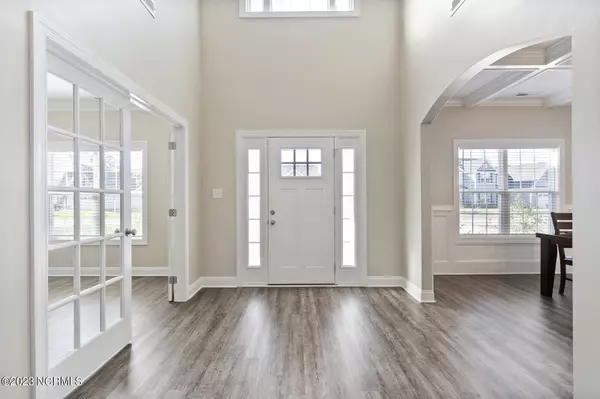$475,000
$485,000
2.1%For more information regarding the value of a property, please contact us for a free consultation.
4 Beds
4 Baths
3,011 SqFt
SOLD DATE : 07/25/2023
Key Details
Sold Price $475,000
Property Type Single Family Home
Sub Type Single Family Residence
Listing Status Sold
Purchase Type For Sale
Square Footage 3,011 sqft
Price per Sqft $157
Subdivision The Preserve At Tidewater
MLS Listing ID 100380364
Sold Date 07/25/23
Style Wood Frame
Bedrooms 4
Full Baths 3
Half Baths 1
HOA Fees $840
HOA Y/N Yes
Originating Board North Carolina Regional MLS
Year Built 2019
Annual Tax Amount $2,231
Lot Size 0.440 Acres
Acres 0.44
Lot Dimensions 88.70X181.53X119.94X186.53
Property Description
Located in the coastal community of The Preserve at Tidewater. Snuggled in the heart of Sneads Ferry, close to local shopping, dining, riverways, and the beautiful Topsail Island. The spacious 4 bedroom, 3.5 bath home lures you in with clean curb appeal, two car garage, and stone accents along the front elevation. Walking into the home, you're greeted with glass French doors that open into a flex room on the right and a formal dining room on the left. Wood grain LVP flooring covers the first floor and brings a warm flowing effect to the house. A large living room accented with a gas log fireplace joins the kitchen via a breakfast nook. The kitchen has an abundance of cabinet storage and countertop surfaces, granite countertops, stainless steel appliances, and a chef's favorite, double ovens. The wrap-around counter provides extra seating or an ideal area for serving during those family get-togethers or entertainment events. You'll find the living quarters and conveniently located laundry room heading upstairs. The primary bedroom features a tray ceiling finished with crown molding and a ceiling fan and has plenty of space for a full bedroom suite. The push-out in the room would make a perfect reading nook with neighborhood views and plenty of natural light. The primary bathroom is a great place to start your day with two separate vanities, a soaking tub, a walk-in shower, a linen closet, and a roomy 10'x10' walk-in closet. The bedroom on the back side of the home has its own private full bath with shower/tub combo and an 8'x6' walk-in closet. The two additional guest rooms are sized just right for a growing family. Outside in your backyard, enjoy the privacy of a fenced-in area that has more than enough room for family football games and entertaining guests. Mature pines add plenty of character to the yard and a covered porch is ideal for beautiful coastal Carolina evenings. **BONUS** The Preserve at Tidewater residents also have access to the beautiful community club house and pool! Call me today and let me help you "Unlock the Possibilities!"
Location
State NC
County Onslow
Community The Preserve At Tidewater
Zoning R-20
Direction From HWY 17 S, left on 210, left on Old Folkstone (CVS on corner), Right on Chadwick Acres Rd, Right on Wax Myrtle Way, Left on Red Cedar. Left on to Saratoga Road. Right on to Prospect Way. Right on to Needlerush Road. Home will be the 7th on right.
Rooms
Basement None
Primary Bedroom Level Non Primary Living Area
Interior
Interior Features Foyer, 9Ft+ Ceilings, Tray Ceiling(s), Ceiling Fan(s), Walk-in Shower, Eat-in Kitchen, Walk-In Closet(s)
Heating Electric, Heat Pump
Cooling Central Air
Flooring LVT/LVP, Carpet, Tile
Fireplaces Type Gas Log
Fireplace Yes
Window Features Blinds
Appliance Wall Oven, Microwave - Built-In, Dishwasher, Cooktop - Electric
Laundry Hookup - Dryer, Washer Hookup, Inside
Exterior
Garage None
Garage Spaces 2.0
Pool None
Waterfront No
Waterfront Description None
Roof Type Shingle
Accessibility None
Porch Covered, Patio, Porch
Parking Type None
Building
Story 2
Foundation Slab
Sewer Private Sewer
Water Municipal Water
New Construction No
Others
Tax ID 773h-165
Acceptable Financing Cash, Conventional, FHA, USDA Loan, VA Loan
Listing Terms Cash, Conventional, FHA, USDA Loan, VA Loan
Special Listing Condition None
Read Less Info
Want to know what your home might be worth? Contact us for a FREE valuation!

Our team is ready to help you sell your home for the highest possible price ASAP








