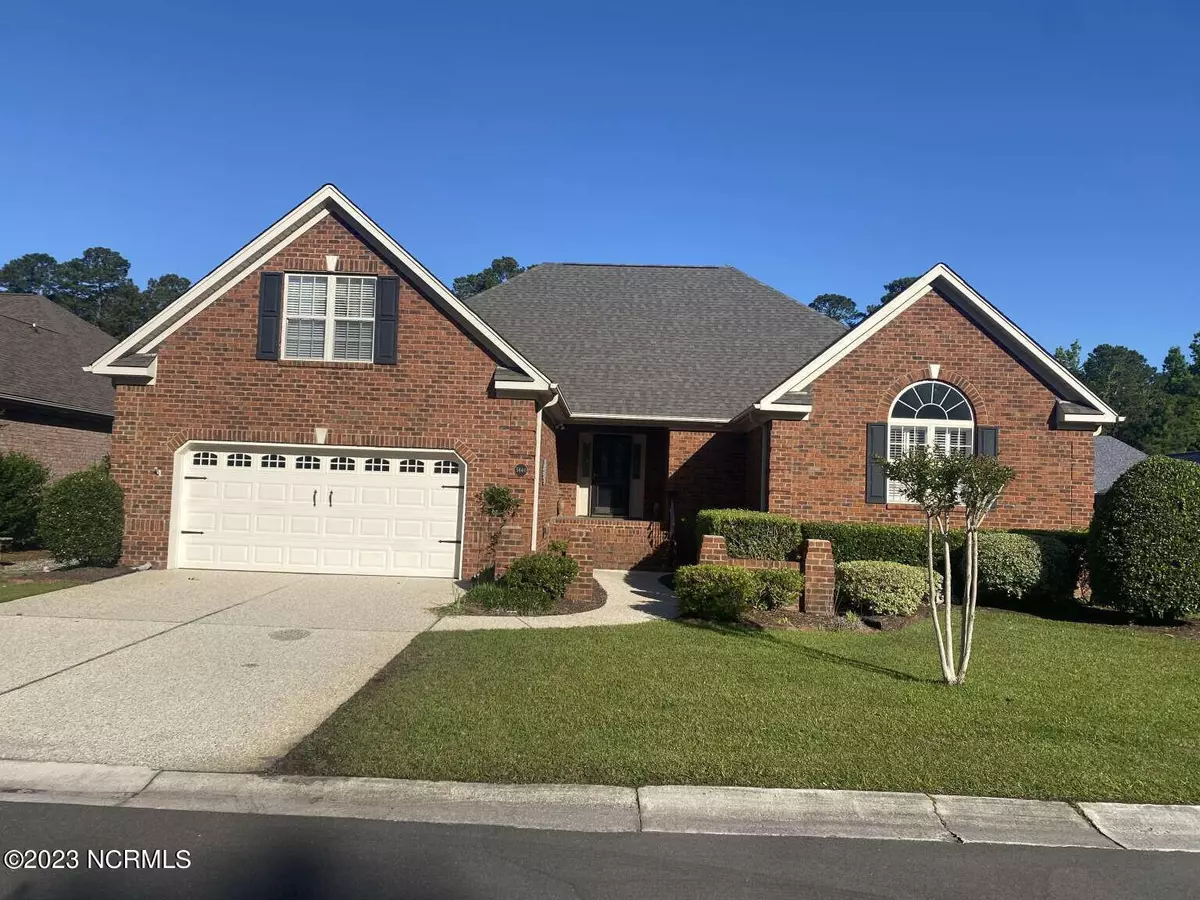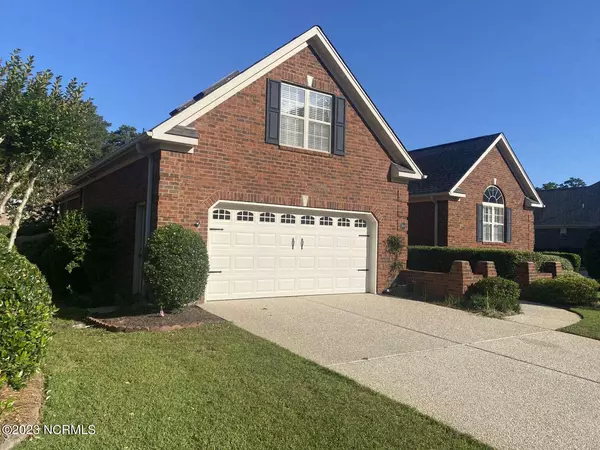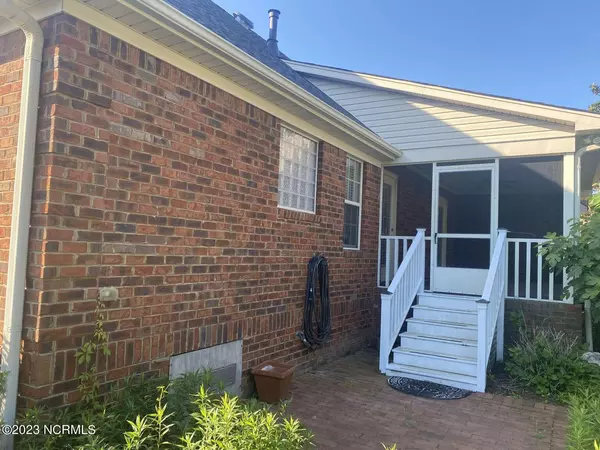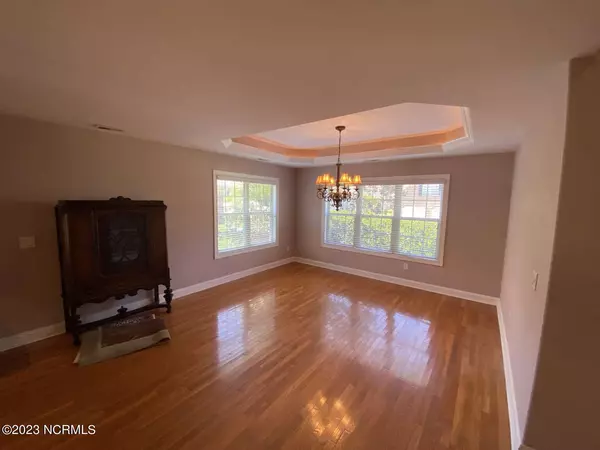$540,000
$575,000
6.1%For more information regarding the value of a property, please contact us for a free consultation.
4 Beds
3 Baths
2,563 SqFt
SOLD DATE : 07/26/2023
Key Details
Sold Price $540,000
Property Type Single Family Home
Sub Type Single Family Residence
Listing Status Sold
Purchase Type For Sale
Square Footage 2,563 sqft
Price per Sqft $210
Subdivision Bentley Gardens
MLS Listing ID 100383123
Sold Date 07/26/23
Bedrooms 4
Full Baths 3
HOA Fees $2,400
HOA Y/N Yes
Originating Board North Carolina Regional MLS
Year Built 2004
Lot Size 7,841 Sqft
Acres 0.18
Lot Dimensions 80x107
Property Description
Gorgeous 4 bedroom, 3 full bath house in desirable Bentley Gardens subdivision. New complete 2-zone energy efficient HVAC system installed in April 2023. New roof installed January 2023. All appliances are included, included washer and dryer. The property is beautifully landscaped evergreens, flowering bulbs, and a magnificent magnolia tree. You will be enjoying fresh figs from a mature fig tree in the back yard. This property is the first Bentley Gardens house to be on the market in a year, so it will not be available long.
Location
State NC
County New Hanover
Community Bentley Gardens
Zoning R-15,RESIDENTIA
Direction Enter Harvest Grove Lane from Greenville Loop Road. Make first left into Bentley Gardens onto to Bentley Gardens Lane. Left at T. 5844 is on the right.
Location Details Mainland
Rooms
Basement Crawl Space, None
Primary Bedroom Level Primary Living Area
Interior
Interior Features Whirlpool, Kitchen Island, Master Downstairs, 9Ft+ Ceilings, Tray Ceiling(s), Vaulted Ceiling(s), Ceiling Fan(s), Pantry, Skylights, Walk-in Shower, Walk-In Closet(s)
Heating Heat Pump, Electric, Forced Air
Cooling Central Air
Flooring Wood
Fireplaces Type Gas Log
Fireplace Yes
Window Features Thermal Windows,Storm Window(s),Blinds
Appliance Washer, Wall Oven, Vent Hood, Stove/Oven - Electric, Self Cleaning Oven, Refrigerator, Range, Microwave - Built-In, Ice Maker, Downdraft, Dishwasher, Cooktop - Electric
Laundry Inside
Exterior
Exterior Feature Irrigation System
Garage Garage Door Opener, On Site
Garage Spaces 2.0
Waterfront No
Waterfront Description None
Roof Type Architectural Shingle
Accessibility Accessible Full Bath
Porch Covered, Deck, Enclosed, Porch, Screened
Parking Type Garage Door Opener, On Site
Building
Story 2
Entry Level One and One Half
Sewer Municipal Sewer
Water Municipal Water
Structure Type Irrigation System
New Construction No
Others
Tax ID R06214-009-025-000
Acceptable Financing Cash, Conventional, FHA, USDA Loan, VA Loan
Listing Terms Cash, Conventional, FHA, USDA Loan, VA Loan
Special Listing Condition None
Read Less Info
Want to know what your home might be worth? Contact us for a FREE valuation!

Our team is ready to help you sell your home for the highest possible price ASAP








