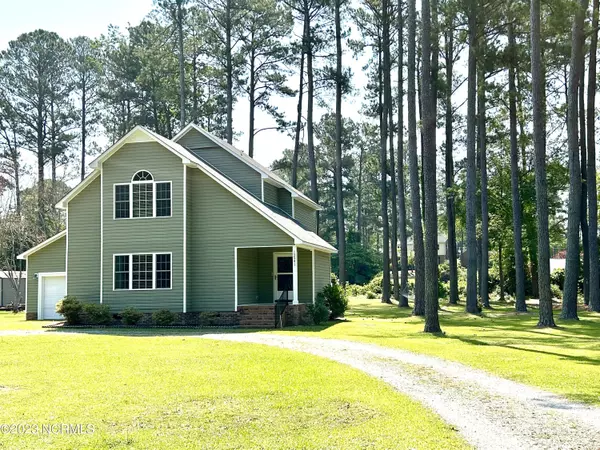$232,000
$235,000
1.3%For more information regarding the value of a property, please contact us for a free consultation.
3 Beds
3 Baths
2,016 SqFt
SOLD DATE : 07/26/2023
Key Details
Sold Price $232,000
Property Type Single Family Home
Sub Type Single Family Residence
Listing Status Sold
Purchase Type For Sale
Square Footage 2,016 sqft
Price per Sqft $115
Subdivision Stone Haven
MLS Listing ID 100389090
Sold Date 07/26/23
Style Wood Frame
Bedrooms 3
Full Baths 2
Half Baths 1
HOA Y/N No
Originating Board North Carolina Regional MLS
Year Built 1988
Annual Tax Amount $1,837
Lot Size 0.540 Acres
Acres 0.54
Lot Dimensions 166x216x54x214
Property Description
Beautiful 3BR, 2.5BA home with great floor plan and an attached one car garage. There is a large great room which leads to the open dining area and kitchen. You will love the storage available in the kitchen with many cabinets. Upstairs you will enjoy a spacious main bedroom with great natural light and ensuite bathroom. There are two additional bedrooms and guest bath. Back deck is great for relaxing or having a cozy barbeque. Large front and back yards ready for you to have your own flower or vegetable gardens. Storage building in back yard will remain with the home. The location is perfect. Close to schools, hospital, shopping and community events.
Schedule your showing now and make this your Home Sweet Home.
Location
State NC
County Scotland
Community Stone Haven
Zoning R15
Direction From 401 South turn right onto Blue Farm Rd. Turn Left onto Appin Rd and right onto Cypress Dr. House will be 2nd on left.
Rooms
Other Rooms Storage
Primary Bedroom Level Non Primary Living Area
Interior
Interior Features Foyer, Ceiling Fan(s), Eat-in Kitchen
Heating Electric, Heat Pump
Cooling Central Air
Flooring LVT/LVP, Vinyl, Wood
Fireplaces Type None
Fireplace No
Appliance Stove/Oven - Electric, Refrigerator, Dishwasher
Laundry Hookup - Dryer, Washer Hookup
Exterior
Garage Gravel, Circular Driveway
Garage Spaces 1.0
Utilities Available Municipal Sewer Available
Waterfront No
Roof Type Shingle
Porch Deck, Porch
Parking Type Gravel, Circular Driveway
Building
Story 2
Foundation Brick/Mortar
Sewer Septic On Site
Water Municipal Water
New Construction No
Others
Tax ID 01021405006
Acceptable Financing Cash, Conventional, FHA, USDA Loan, VA Loan
Listing Terms Cash, Conventional, FHA, USDA Loan, VA Loan
Special Listing Condition None
Read Less Info
Want to know what your home might be worth? Contact us for a FREE valuation!

Our team is ready to help you sell your home for the highest possible price ASAP








