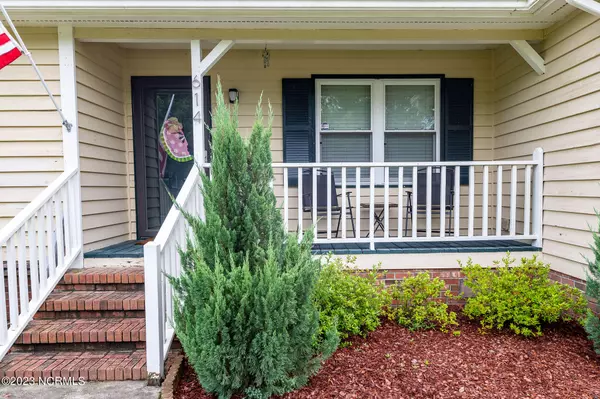$230,000
$235,000
2.1%For more information regarding the value of a property, please contact us for a free consultation.
3 Beds
2 Baths
1,498 SqFt
SOLD DATE : 07/26/2023
Key Details
Sold Price $230,000
Property Type Single Family Home
Sub Type Single Family Residence
Listing Status Sold
Purchase Type For Sale
Square Footage 1,498 sqft
Price per Sqft $153
Subdivision Greystone
MLS Listing ID 100391467
Sold Date 07/26/23
Style Wood Frame
Bedrooms 3
Full Baths 2
HOA Y/N No
Originating Board North Carolina Regional MLS
Year Built 1987
Annual Tax Amount $1,277
Lot Size 0.384 Acres
Acres 0.38
Lot Dimensions 129.97X118.59X158.93X115
Property Description
You're not going to want to miss out on this stunning 3 bedroom 2 bathroom house located in the Greystone subdivision. No HOA and outside of city limits allows for many opportunities to make this home your dream home. Inside you will find a spacious living area that flows into the kitchen and dining area. The dining area boasts beautiful vaulted ceilings and sky lights directly above as well as wood burning fire place. in the primary suite you will also find vaulted ceilings, a walk-in closet and a barn door style entry into the bathroom.
Step outside and enjoy the peaceful outdoors from the covered back deck. You will find within the fully fenced in backyard, a utility shed with a covered space attached that is perfect to park and store your lawn care items, and an entertainment building.
The entertainment building features all new walls throughout and flooring on the first level with electricity for lighting and receptacles, a bar on the first level and a spacious loft area on the second floor. Don't miss out on this home and everything it has to offer. Schedule a tour today!
Location
State NC
County Onslow
Community Greystone
Zoning R-15
Direction HWY 24/258 to Pony Farm Rd, left into Greystone subdivision, house will be on right
Location Details Mainland
Rooms
Other Rooms Shed(s), Workshop
Basement Crawl Space
Primary Bedroom Level Primary Living Area
Interior
Interior Features Walk-In Closet(s)
Heating Electric, Heat Pump
Cooling Central Air
Flooring Carpet, Laminate
Appliance Stove/Oven - Electric, Refrigerator, Dishwasher
Laundry Hookup - Dryer, Washer Hookup
Exterior
Garage Concrete
Garage Spaces 1.0
Pool See Remarks
Waterfront No
Waterfront Description None
Roof Type Shingle
Porch Covered, Deck, Porch
Parking Type Concrete
Building
Story 1
Entry Level One
Sewer Septic On Site
New Construction No
Others
Tax ID 322a-47
Acceptable Financing Cash, Conventional, FHA, USDA Loan, VA Loan
Listing Terms Cash, Conventional, FHA, USDA Loan, VA Loan
Special Listing Condition None
Read Less Info
Want to know what your home might be worth? Contact us for a FREE valuation!

Our team is ready to help you sell your home for the highest possible price ASAP








