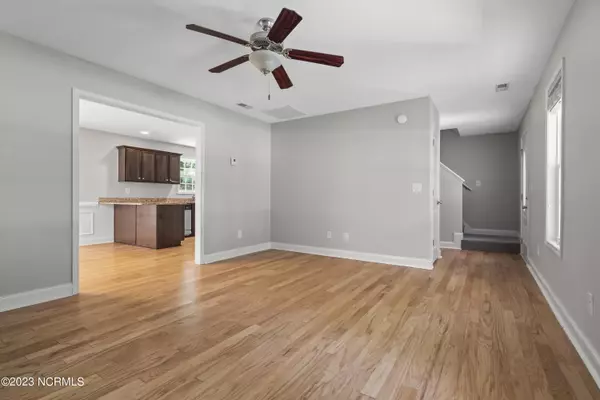$340,000
$340,000
For more information regarding the value of a property, please contact us for a free consultation.
3 Beds
3 Baths
1,698 SqFt
SOLD DATE : 07/27/2023
Key Details
Sold Price $340,000
Property Type Single Family Home
Sub Type Single Family Residence
Listing Status Sold
Purchase Type For Sale
Square Footage 1,698 sqft
Price per Sqft $200
Subdivision Grantwood
MLS Listing ID 100386378
Sold Date 07/27/23
Style Wood Frame
Bedrooms 3
Full Baths 2
Half Baths 1
HOA Fees $250
HOA Y/N Yes
Originating Board North Carolina Regional MLS
Year Built 2011
Annual Tax Amount $1,731
Lot Size 0.620 Acres
Acres 0.62
Lot Dimensions Irregular
Property Description
Welcome to 100 Sterling Dr in Sneads Ferry! You will fall in love with location! This home is situated on .62 of an acre that backs up to a mature tree line for privacy. The covered front porch and screened in covered back patio is perfect for the Carolina summer evening.
This first floor features hardwood flooring, walls have just been freshly painted. There is large living room, Kitchen features granite counter top, tons of cabinets and Stainless steel appliances and is open to the dinning area. Half bath and laundry room complete the first floor. Upstairs has all new carpet and walls have been freshly painted. The master bedroom has trey ceilings, a walk in closet and is attached to the master bathroom that features a double vanity, garden tub/shower. Two additional bedrooms and a HUGE bonus room with built in dresser. This is definitely one you'll want on your list to view.
Location
State NC
County Onslow
Community Grantwood
Zoning R-15
Direction Hwy 17 towards Sneads Ferry. Left onto 210W. Left onto Betty Dixon Road. Left onto Jim Grant Ave. Left onto Sterling Drive.
Rooms
Basement None
Primary Bedroom Level Non Primary Living Area
Interior
Interior Features Foyer, Tray Ceiling(s), Ceiling Fan(s), Pantry, Walk-In Closet(s)
Heating Electric, Heat Pump
Cooling Central Air
Flooring Carpet, Wood
Fireplaces Type None
Fireplace No
Window Features Blinds
Appliance Stove/Oven - Electric, Refrigerator, Microwave - Built-In, Dishwasher
Laundry Hookup - Dryer, In Hall, Washer Hookup
Exterior
Exterior Feature None
Garage Concrete, Paved
Garage Spaces 2.0
Waterfront No
Waterfront Description None
Roof Type Architectural Shingle
Porch Covered, Porch, Screened
Parking Type Concrete, Paved
Building
Story 2
Foundation Slab
Sewer Septic On Site
Water Municipal Water
Structure Type None
New Construction No
Others
Tax ID 765b-95
Acceptable Financing Cash, Conventional, FHA, USDA Loan, VA Loan
Listing Terms Cash, Conventional, FHA, USDA Loan, VA Loan
Special Listing Condition None
Read Less Info
Want to know what your home might be worth? Contact us for a FREE valuation!

Our team is ready to help you sell your home for the highest possible price ASAP








