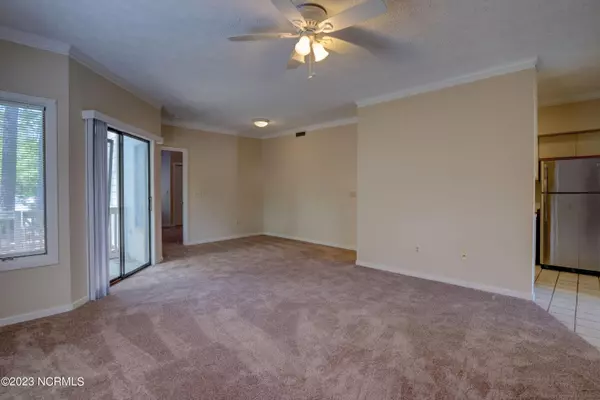$193,800
$209,900
7.7%For more information regarding the value of a property, please contact us for a free consultation.
2 Beds
2 Baths
942 SqFt
SOLD DATE : 07/27/2023
Key Details
Sold Price $193,800
Property Type Condo
Sub Type Condominium
Listing Status Sold
Purchase Type For Sale
Square Footage 942 sqft
Price per Sqft $205
Subdivision Valleygate Villas
MLS Listing ID 100387343
Sold Date 07/27/23
Style Wood Frame
Bedrooms 2
Full Baths 2
HOA Fees $4,764
HOA Y/N Yes
Originating Board North Carolina Regional MLS
Year Built 1987
Annual Tax Amount $1,161
Lot Dimensions condo
Property Description
This 1st floor, 2 bedroom, 2 bathroom Valleygate Villa already has tenants in place through March 2024, and is conveniently located in the Pine Valley area, so it's only minutes to the area's sandy beaches, Independence Mall, The Pointe at Barclay movies, shopping, dining, Cross City Trail, Hoggard High School, plus medical facilities, airport & all kinds of fun! The primary bedroom is located on the back of the home with its own en suite bathroom. Nice covered patio to enjoy some fresh air, and ample storage inside & out. Stainless appliances April 2018, and a great opportunity to personalize the rest of the property for yourself, or keep as a rental (currently paying $1250/mo). Roof replaced 4 years ago per HOA. HVAC approx 2013. Photos are from 2018 before tenants moved into the unit.
Location
State NC
County New Hanover
Community Valleygate Villas
Zoning MF-M
Direction Traveling west on Shipyard Blvd., Go approximately 1 mile past Hoggard high school turn left onto Longstreet. Go approximately 1 block and turn left into Valley Gate Villas. Find building #111. Unit #106 is the bottom left
Rooms
Primary Bedroom Level Primary Living Area
Interior
Interior Features Master Downstairs, Ceiling Fan(s)
Heating Heat Pump, Electric, Forced Air
Flooring Carpet, Tile, Vinyl
Fireplaces Type None
Fireplace No
Window Features Blinds
Appliance Washer, Stove/Oven - Electric, Refrigerator, Microwave - Built-In, Dryer, Disposal, Dishwasher
Laundry Inside
Exterior
Garage Parking Lot, Assigned, Off Street
Waterfront No
Roof Type Shingle
Porch Covered, Patio
Parking Type Parking Lot, Assigned, Off Street
Building
Story 1
Foundation Slab
Sewer Municipal Sewer
Water Municipal Water
New Construction No
Others
Tax ID R06117-001-002-019
Acceptable Financing Cash, Conventional
Listing Terms Cash, Conventional
Special Listing Condition None
Read Less Info
Want to know what your home might be worth? Contact us for a FREE valuation!

Our team is ready to help you sell your home for the highest possible price ASAP








