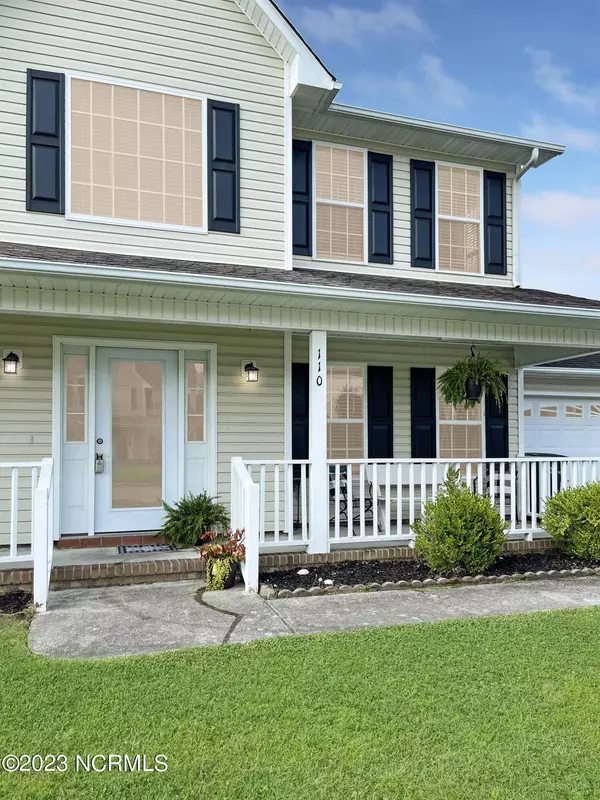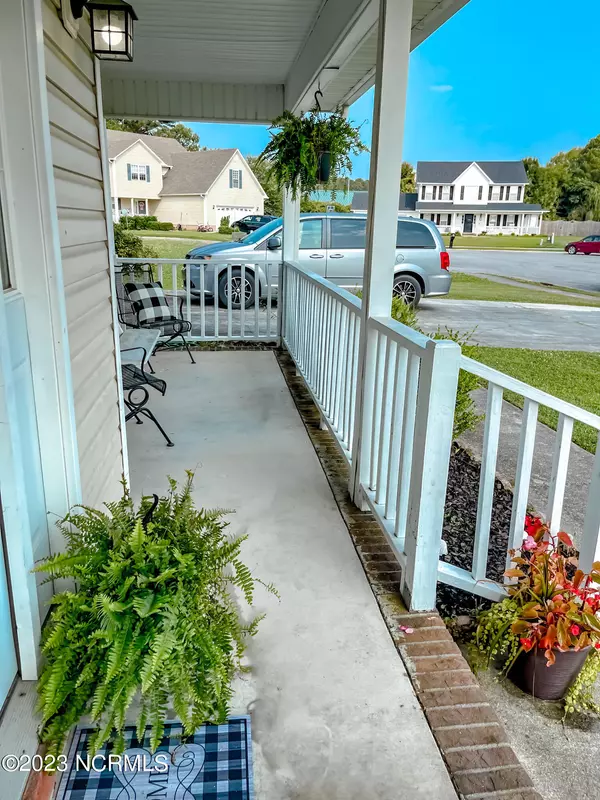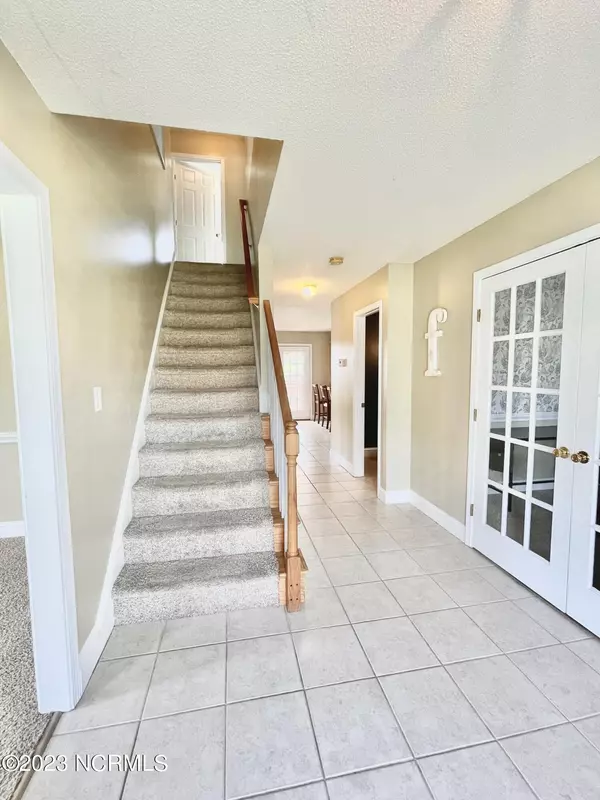$342,000
$342,000
For more information regarding the value of a property, please contact us for a free consultation.
4 Beds
3 Baths
2,350 SqFt
SOLD DATE : 07/27/2023
Key Details
Sold Price $342,000
Property Type Single Family Home
Sub Type Single Family Residence
Listing Status Sold
Purchase Type For Sale
Square Footage 2,350 sqft
Price per Sqft $145
Subdivision Northside Commons
MLS Listing ID 100390274
Sold Date 07/27/23
Style Wood Frame
Bedrooms 4
Full Baths 2
Half Baths 1
HOA Y/N No
Originating Board North Carolina Regional MLS
Year Built 2004
Annual Tax Amount $3,469
Lot Size 0.356 Acres
Acres 0.36
Lot Dimensions 95X162
Property Description
If you're looking for a spacious and cozy family home with plenty of room to stretch out, then get ready to call this 4-bedroom home! This home gives you the convivence of having close proximity to neighboring schools, recreational parks, & minutes from shopping. The 4 bedrooms are all located upstairs in the home with a spacious main bedroom that has its own fireplace. Downstairs you'll find a living room, formal dining/ den & even an office. For those hot summer days, you'll love that his home already has an in-ground pool complete with a generous size deck. Come check it out & picture yourself living here!
Location
State NC
County Onslow
Community Northside Commons
Zoning RSF-7
Direction Western Blvd to Gateway N. Left onto Commons Dr N. Right onto Grantham Ln. Left onto Chastain Ct. Home will be on the Right.
Rooms
Basement None
Primary Bedroom Level Non Primary Living Area
Interior
Interior Features Ceiling Fan(s), Eat-in Kitchen
Heating Fireplace(s), Electric
Cooling Central Air
Flooring Carpet, Tile
Appliance Stove/Oven - Electric, Refrigerator, Microwave - Built-In, Disposal, Dishwasher
Laundry Hookup - Dryer, Laundry Closet, Washer Hookup
Exterior
Garage Attached, Paved
Garage Spaces 2.0
Pool In Ground
Waterfront No
Waterfront Description None
Roof Type Shingle
Accessibility None
Porch Covered, Deck, Porch
Parking Type Attached, Paved
Building
Story 2
Foundation Slab
Sewer Municipal Sewer
Water Municipal Water
New Construction No
Others
Tax ID 345j-241
Acceptable Financing Cash, Conventional, VA Loan
Listing Terms Cash, Conventional, VA Loan
Special Listing Condition None
Read Less Info
Want to know what your home might be worth? Contact us for a FREE valuation!

Our team is ready to help you sell your home for the highest possible price ASAP








