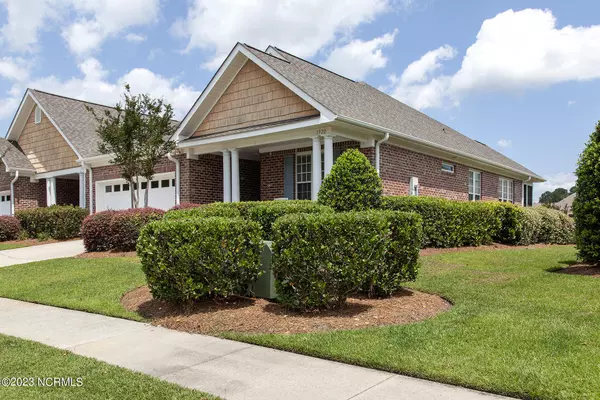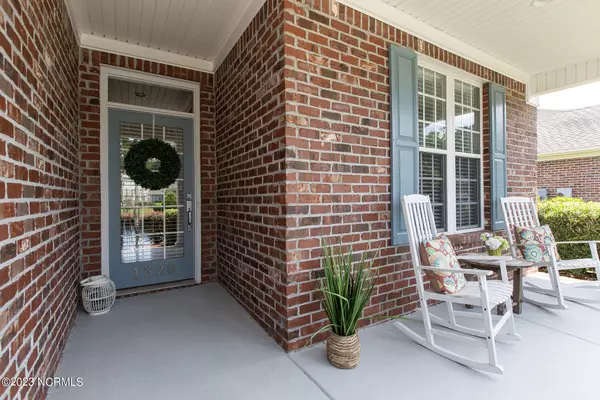$373,000
$369,000
1.1%For more information regarding the value of a property, please contact us for a free consultation.
3 Beds
2 Baths
1,759 SqFt
SOLD DATE : 07/27/2023
Key Details
Sold Price $373,000
Property Type Townhouse
Sub Type Townhouse
Listing Status Sold
Purchase Type For Sale
Square Footage 1,759 sqft
Price per Sqft $212
Subdivision Magnolia Greens
MLS Listing ID 100389704
Sold Date 07/27/23
Style Wood Frame
Bedrooms 3
Full Baths 2
HOA Fees $4,434
HOA Y/N Yes
Originating Board North Carolina Regional MLS
Year Built 2006
Annual Tax Amount $1,750
Lot Size 3,006 Sqft
Acres 0.07
Lot Dimensions 40x75
Property Description
Gorgeous end unit with so many updates and all in the beautiful Magnolia Greens Golf community. This large 3 bedroom unit has hardwood floors, new paint, new carpet in bedrooms, new quartz countertops and new SS appliances. Enjoy the sunroom all year round or relax in the screened-in porch with outdoor patio. Evening shade is perfect for relaxing and just taking in the colorful hydrangeas and coastal breezes. Formal dining for entertaining and adjoining living room with gas fireplace and lovely built-in shelving. Primary bath has large double vanity, walk-in shower and soaking tub. This unit has 2 car garage with pull down stairs for storing seasonal items. Take a stroll through the neighborhood on maintained sidewalks with street lighting...easy to access all the amenities this community has to offer...indoor/outdoor pools, two clubhouses with fitness center, tennis/pickleball courts and picnic/playground areas Leland offers so many restaurants, medical offices and shopping. Downtown Wilmington and area beaches are an easy drive across the bridge. Schedule your appointment today and don't miss out on this move in ready home ...start your summer off right!
Location
State NC
County Brunswick
Community Magnolia Greens
Zoning R-15
Direction Hwy 17 South; Right on Grandiflora Dr in Magnolia Greens (continue on Grandiflora;) Left on Greensview Circle; Left on Suncrest Way; home is an end unit on left.
Rooms
Basement None
Primary Bedroom Level Primary Living Area
Interior
Interior Features Foyer, Bookcases, Master Downstairs, 9Ft+ Ceilings, Ceiling Fan(s), Pantry, Walk-in Shower
Heating Fireplace(s), Electric, Forced Air, Heat Pump
Cooling Central Air
Flooring Carpet, Tile, Wood
Fireplaces Type Gas Log
Fireplace Yes
Window Features Thermal Windows,Blinds
Appliance Washer, Stove/Oven - Electric, Refrigerator, Microwave - Built-In, Dryer, Dishwasher
Laundry Inside
Exterior
Exterior Feature Irrigation System
Garage Attached, Concrete, Garage Door Opener, Off Street
Garage Spaces 2.0
Pool None
Waterfront No
Roof Type Shingle
Porch Covered, Patio, Porch, Screened
Parking Type Attached, Concrete, Garage Door Opener, Off Street
Building
Story 1
Foundation Slab
Sewer Municipal Sewer
Water Municipal Water
Structure Type Irrigation System
New Construction No
Others
Tax ID 037pg008
Acceptable Financing Cash, Conventional
Listing Terms Cash, Conventional
Special Listing Condition None
Read Less Info
Want to know what your home might be worth? Contact us for a FREE valuation!

Our team is ready to help you sell your home for the highest possible price ASAP








