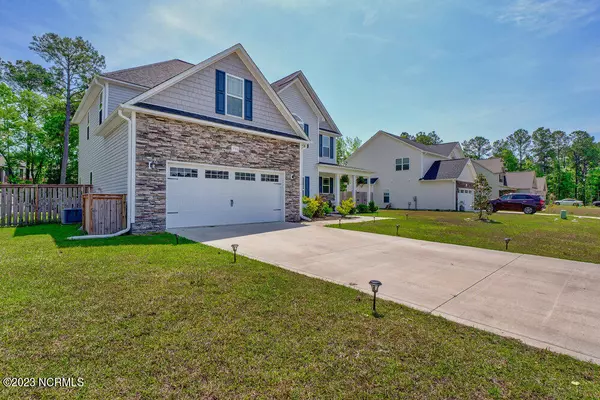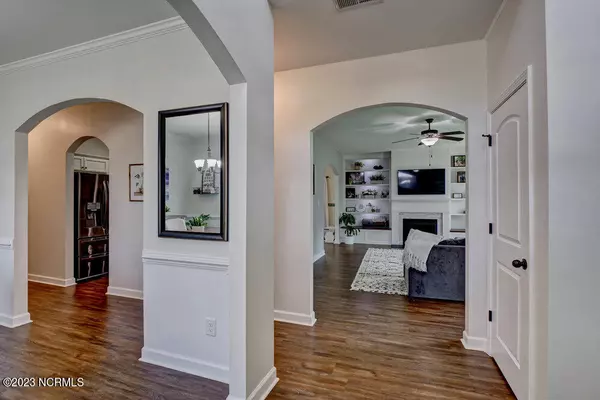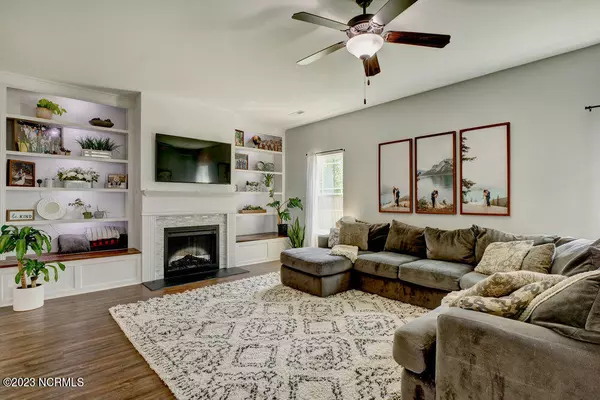$430,000
$449,000
4.2%For more information regarding the value of a property, please contact us for a free consultation.
5 Beds
4 Baths
3,112 SqFt
SOLD DATE : 07/28/2023
Key Details
Sold Price $430,000
Property Type Single Family Home
Sub Type Single Family Residence
Listing Status Sold
Purchase Type For Sale
Square Footage 3,112 sqft
Price per Sqft $138
Subdivision Bridgeport
MLS Listing ID 100378017
Sold Date 07/28/23
Style Wood Frame
Bedrooms 5
Full Baths 4
HOA Fees $150
HOA Y/N Yes
Originating Board North Carolina Regional MLS
Year Built 2020
Annual Tax Amount $2,488
Lot Size 0.580 Acres
Acres 0.58
Lot Dimensions 83' x 242' x 106' x 40' x 314'
Property Description
Assumable VA loan! NO CITY TAXES! Zoned for the new Coastal Elementary School!
Welcome to this better-than-new home. Built in 2020, this 3112 sqft home has a ton of upgrades with 5 bed / 4 full baths and a sitting room in the owner's suite! Upon entering notice the two-story entryway, formal dining room and extra-large living room. With LVP floors throughout the main living spaces and fresh paint, the home is filled with natural light. Living room features floor-to-ceiling built-ins with storage benches and lighting. In the kitchen you'll find white cabinets with plenty of storage space and a French door refrigerator staying with the home. With a white subway-tile backsplash, center island and stainless-steel appliances, this bright and roomy kitchen has plenty of storage! On the main floor you'll also find a massive bedroom with walk-in closet and full bathroom. Upstairs are four more bedrooms including the magnificent owner's suite! The owner's suite features a huge sitting room that could be used as a bonus room, office, gym or more! The owner's suite has TWO full-sized walk-in closets, dual vanities, a walk-in shower with bench and a large linen closet. Head outside to your gorgeous backyard, an entertainer's paradise. The back porch is fully screened, with an XL dog door and ceiling fan. There is an extra concrete pad for added grilling room and a gorgeous washed limestone and river rock pathway to the epic fire-pit with solar lights and seating wall. This backyard oasis is fully fenced with 3 gates including a drive-through gate. Check out the privacy from the abundance of trees on this huge 0.58 acre lot on a cul-de-sac! More upgrades include gutter system with underground drainage, a 7' Magnolia tree and more! Located in the sought-after community of Bridgeport, this pool-community is only 6 minutes from N Topsail Beach and 0.5 miles to the nearest grocery store. Quick access to Stone Bay, MCAS New River, and located between Wilmington and Jacksonville
Location
State NC
County Onslow
Community Bridgeport
Zoning R-5
Direction Hwy 17 to Old Folkstone Rd. Left onto Crystal Cove Ct, home is on the right.
Rooms
Primary Bedroom Level Non Primary Living Area
Interior
Interior Features Kitchen Island, 9Ft+ Ceilings, Tray Ceiling(s), Vaulted Ceiling(s), Ceiling Fan(s), Walk-in Shower, Walk-In Closet(s)
Heating Electric, Heat Pump
Cooling Central Air
Flooring LVT/LVP, Carpet
Appliance Stove/Oven - Electric, Self Cleaning Oven, Refrigerator, Microwave - Built-In, Disposal
Exterior
Garage Paved
Garage Spaces 2.0
Waterfront No
Roof Type Architectural Shingle
Porch Covered, Enclosed, Patio, Porch, Screened
Parking Type Paved
Building
Story 2
Foundation Slab
Sewer Municipal Sewer
Water Municipal Water
New Construction No
Others
Tax ID 165841
Acceptable Financing Cash, Conventional, FHA, USDA Loan, VA Loan
Listing Terms Cash, Conventional, FHA, USDA Loan, VA Loan
Special Listing Condition None
Read Less Info
Want to know what your home might be worth? Contact us for a FREE valuation!

Our team is ready to help you sell your home for the highest possible price ASAP








