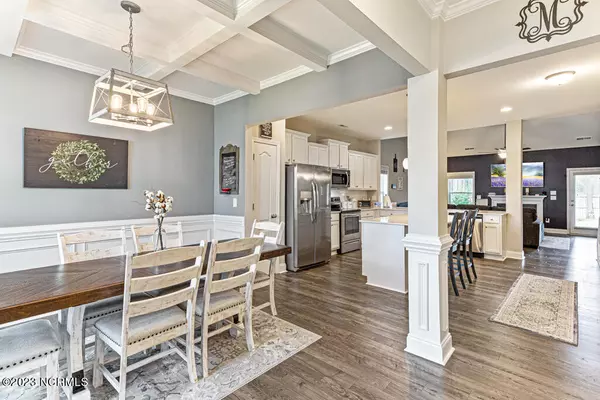$359,900
$349,900
2.9%For more information regarding the value of a property, please contact us for a free consultation.
4 Beds
3 Baths
4,898 SqFt
SOLD DATE : 07/28/2023
Key Details
Sold Price $359,900
Property Type Single Family Home
Sub Type Single Family Residence
Listing Status Sold
Purchase Type For Sale
Square Footage 4,898 sqft
Price per Sqft $73
Subdivision Anderson Creek Crossing
MLS Listing ID 100388739
Sold Date 07/28/23
Bedrooms 4
Full Baths 2
Half Baths 1
HOA Fees $2,436
HOA Y/N Yes
Originating Board North Carolina Regional MLS
Year Built 2020
Lot Size 8,276 Sqft
Acres 0.19
Lot Dimensions 136 X 60
Property Description
This exceptional home boasts an array of features that blend comfort, elegance, and privacy. Gorgeous and well-maintained in the desirable Anderson Creek Crossing Community. Well-designed open floor concept is perfect for a large family and to entertain your guests. On main floor are: the stunning two-story family room, with a gas fireplace, elegant dining room, kitchen with a large island, huge owner's suite with deep garden tub, large shower, and double sinks, guest bath, and a laundry room. On the second floor, the home boasts a versatile loft area that can be tailored to suit your specific needs, whether it be a home office, media room, or play area, 3 spacious bedrooms with huge closets, and a full bathroom. You will enjoy the back porch, fenced-in backyard. HOA fees offer high-speed internet, guard gated entrance, pool, fitness center, playground, walking trails, grilling gazebo, clubhouse, and discounted golf packages at Anderson Creek Club Golf Course See 3D tour
Location
State NC
County Harnett
Community Anderson Creek Crossing
Zoning RA-20
Direction Drive through the gate and take the first left. Home will be on the left side.
Rooms
Basement None
Primary Bedroom Level Primary Living Area
Interior
Interior Features Foyer, Kitchen Island, Master Downstairs, 9Ft+ Ceilings, Tray Ceiling(s), Vaulted Ceiling(s), Ceiling Fan(s), Pantry, Walk-In Closet(s)
Heating Heat Pump, Electric, Forced Air
Cooling Central Air, Zoned
Flooring Carpet, Laminate, Vinyl
Window Features Blinds
Appliance Stove/Oven - Electric, Range, Microwave - Built-In, Disposal, Dishwasher
Laundry Inside
Exterior
Garage Attached, Garage Door Opener
Garage Spaces 2.0
Pool See Remarks
Utilities Available Community Water
Waterfront No
Roof Type Architectural Shingle
Porch Covered, Porch
Parking Type Attached, Garage Door Opener
Building
Story 2
Foundation Slab
Sewer Municipal Sewer, Community Sewer
Water Municipal Water
New Construction No
Others
Tax ID 01053530 0100
Acceptable Financing Cash, Conventional, FHA, USDA Loan, VA Loan
Listing Terms Cash, Conventional, FHA, USDA Loan, VA Loan
Special Listing Condition None
Read Less Info
Want to know what your home might be worth? Contact us for a FREE valuation!

Our team is ready to help you sell your home for the highest possible price ASAP








