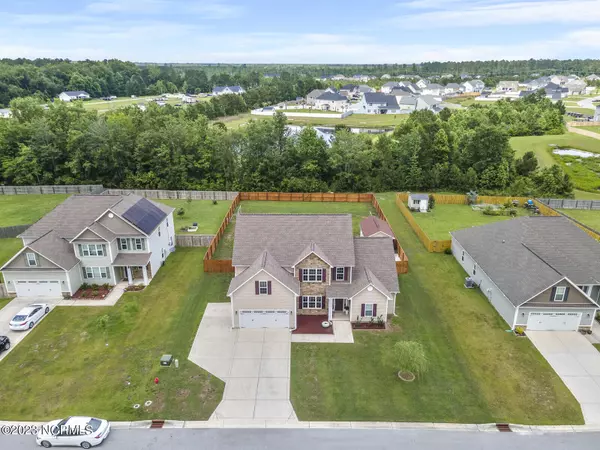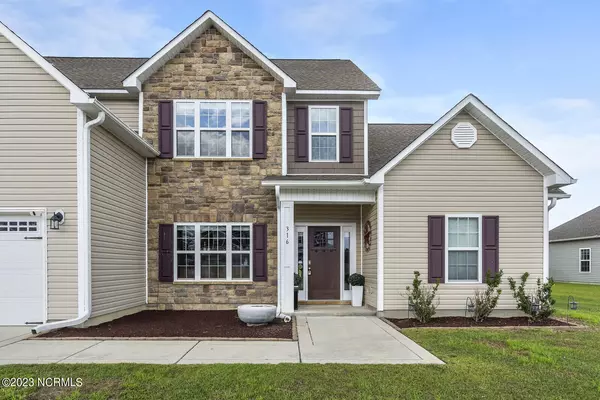$400,000
$409,900
2.4%For more information regarding the value of a property, please contact us for a free consultation.
5 Beds
4 Baths
2,986 SqFt
SOLD DATE : 07/31/2023
Key Details
Sold Price $400,000
Property Type Single Family Home
Sub Type Single Family Residence
Listing Status Sold
Purchase Type For Sale
Square Footage 2,986 sqft
Price per Sqft $133
Subdivision Stateside
MLS Listing ID 100387770
Sold Date 07/31/23
Style Wood Frame
Bedrooms 5
Full Baths 3
Half Baths 1
HOA Fees $375
HOA Y/N Yes
Originating Board North Carolina Regional MLS
Year Built 2018
Annual Tax Amount $2,147
Lot Size 0.510 Acres
Acres 0.51
Lot Dimensions 90x248x90x244
Property Description
Welcome to the highly desired Stateside neighborhood, where you can enjoy the luxury of no city taxes, in this stunning 5 bedroom and 3.5 bath grand floor plan. As you enter the home, you are greeted by the breathtaking two-story foyer, which leads to the very spacious living room featuring an electric fireplace. Just off the living room is the absolutely perfect kitchen, featuring a large pantry, all stainless-steel appliances, granite countertops as well as a kitchen island, perfect for entertaining guests. The downstairs master bedroom boasts a large walk-closet, master bath that includes dual vanity, garden tub and a separate shower. The formal dining room with exquisite barn doors is ideal for family holidays celebrations. As if the downstairs wasn't enough, the second-floor features 4 spacious bedrooms and 2 full baths. The backyard will have you entertaining friends and family year-round with a fully enclosed sunroom w/ heating and AC, Privacy Fence w/gate entry on each side, extended back concrete patio that is perfect for a basketball court or extra space for outdoor seating, an oversized workshop with a covered large porch on a concrete foundation, and an extended driveway. The only thing missing from this home is YOU!!! Hurry and schedule your appointment today, this won't last long!!!!
Location
State NC
County Onslow
Community Stateside
Zoning R-10
Direction Western Blvd Ext to right on Gum Branch Rd. Follow Gum to Stateside Blvd, turn right on Stateside Blvd and then a left on to March Sea Lane. Home will be on the right.
Rooms
Other Rooms Workshop
Basement None
Primary Bedroom Level Primary Living Area
Interior
Interior Features Workshop, Kitchen Island, Master Downstairs, Pantry, Walk-In Closet(s)
Heating Electric, Heat Pump
Cooling Central Air
Flooring LVT/LVP
Laundry Inside
Exterior
Garage Additional Parking, Concrete
Garage Spaces 2.0
Pool None
Waterfront No
Roof Type Architectural Shingle
Porch Enclosed, Patio, Porch
Parking Type Additional Parking, Concrete
Building
Story 2
Foundation Slab
Sewer Community Sewer
Water Municipal Water
New Construction No
Others
Tax ID 62a-94
Acceptable Financing Cash, Conventional, FHA, USDA Loan, VA Loan
Listing Terms Cash, Conventional, FHA, USDA Loan, VA Loan
Special Listing Condition None
Read Less Info
Want to know what your home might be worth? Contact us for a FREE valuation!

Our team is ready to help you sell your home for the highest possible price ASAP








