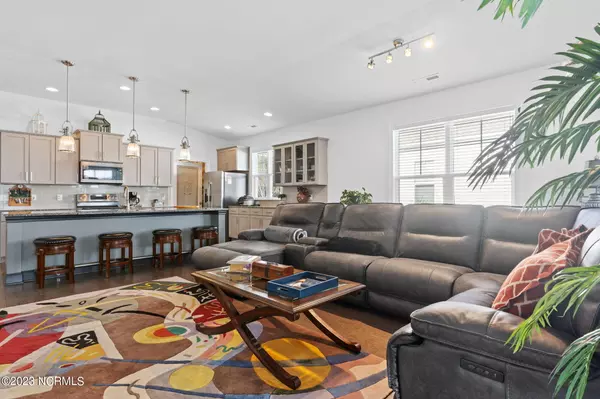$389,000
$399,000
2.5%For more information regarding the value of a property, please contact us for a free consultation.
3 Beds
2 Baths
2,002 SqFt
SOLD DATE : 07/31/2023
Key Details
Sold Price $389,000
Property Type Single Family Home
Sub Type Single Family Residence
Listing Status Sold
Purchase Type For Sale
Square Footage 2,002 sqft
Price per Sqft $194
Subdivision Calabash Lakes
MLS Listing ID 100371225
Sold Date 07/31/23
Style Wood Frame
Bedrooms 3
Full Baths 2
HOA Fees $2,160
HOA Y/N Yes
Originating Board North Carolina Regional MLS
Year Built 2016
Annual Tax Amount $1,759
Lot Size 9,017 Sqft
Acres 0.21
Lot Dimensions 90 x 136 x 47 x 134
Property Description
Waterview home, with added features such as a large Carolina Room, adjacent screened in patio plus the owners had an additional 2' added to the garage during the build phase. You and your guests can enjoy water views from sunrise to sunsets.
HOA does have its perks as they maintain the landscaping, and the BRAND new Salt water pool is under construction along with updates to the existing clubhouse.
In this home you will find easy breezy feel and timeless touches. Wood flooring is throughout with coordinating ceramic floor tile in the bathrooms. The owners have taken great care of this home and added their own touches, such as installed several glass cabinetry doors in the dining / kitchen area, custom painted murals in the Carolina room, and custom paint throughout the home, even added a variety of appliques to the glass patio doors and shower glass enclosure in the primary bath. High vaulted ceilings, custom ceiling fans and accent lighting cast a modern but coastal feel. The open and airy kitchen is graced with a very large island, Granit countertop, Stainless steel appliances (a double convection oven), large refrigerator and newer microwave.
From the moment you arrive, you will find this home to breezy & bright and move in ready.
In the primary bedroom there is a walk in closet, high accent painted trey ceilings with the primary bath offering a double sink vanity, step in shower and with custom paint and tiled flooring. Home was built in 2016.
Location
State NC
County Brunswick
Community Calabash Lakes
Zoning SFR WTR FR
Direction From Thomasboro - Enter Calabash Lakes Community. Take Calabash Lakes Blvd to Crescent Lake ( Turn Right) Home will be on the right.
Rooms
Primary Bedroom Level Primary Living Area
Interior
Interior Features Foyer, Solid Surface, Bookcases, Kitchen Island, Master Downstairs, 9Ft+ Ceilings, Tray Ceiling(s), Vaulted Ceiling(s), Ceiling Fan(s), Pantry, Walk-in Shower, Walk-In Closet(s)
Heating Electric, Forced Air, Heat Pump
Cooling Central Air
Flooring Tile, Wood
Fireplaces Type Gas Log
Fireplace Yes
Window Features Blinds
Appliance Stove/Oven - Electric, Refrigerator, Microwave - Built-In, Ice Maker, Double Oven, Disposal, Dishwasher, Cooktop - Electric, Convection Oven
Laundry Inside
Exterior
Exterior Feature Gas Logs
Garage Attached, Concrete, Garage Door Opener
Garage Spaces 2.0
Waterfront Yes
Waterfront Description Pond on Lot
View Pond, Water
Roof Type Architectural Shingle
Porch Covered, Enclosed, Patio, Screened
Parking Type Attached, Concrete, Garage Door Opener
Building
Lot Description Level, Open Lot
Story 1
Foundation Slab
Sewer Municipal Sewer
Water Municipal Water
Architectural Style Patio
Structure Type Gas Logs
New Construction No
Others
Tax ID 240de004
Acceptable Financing Cash, Conventional
Listing Terms Cash, Conventional
Special Listing Condition None
Read Less Info
Want to know what your home might be worth? Contact us for a FREE valuation!

Our team is ready to help you sell your home for the highest possible price ASAP








