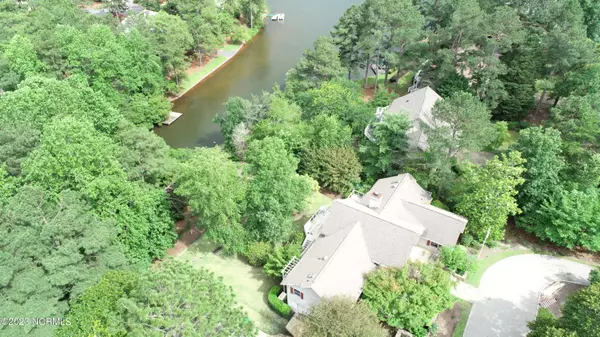$700,000
$750,000
6.7%For more information regarding the value of a property, please contact us for a free consultation.
4 Beds
4 Baths
2,736 SqFt
SOLD DATE : 07/31/2023
Key Details
Sold Price $700,000
Property Type Single Family Home
Sub Type Single Family Residence
Listing Status Sold
Purchase Type For Sale
Square Footage 2,736 sqft
Price per Sqft $255
Subdivision Not In Subdivision
MLS Listing ID 100387561
Sold Date 07/31/23
Style Wood Frame
Bedrooms 4
Full Baths 4
HOA Y/N No
Originating Board North Carolina Regional MLS
Year Built 1987
Lot Size 0.570 Acres
Acres 0.57
Lot Dimensions 90x195x102.43x50x215.98
Property Description
1048 Burning Tree, tucked back in one of Lake Pinehurst's private coves, features a spacious living room with a fireplace and a formal dining room in an open floorplan. Located on the main level the primary bedroom has a large walk-in closet and ensuite bathroom with a large tub and separate shower. Two additional bedrooms and bathrooms are located on the main level as well. The 4th bedroom is located on the lower level along with an additional living room, 2 car garage, and expansive storage room.
Outside the large deck looks over the breathtaking landscaping on the property and offers views of the lake and private dock. What could be more perfect for entertaining guests or relaxing on a summer day than enjoying a gorgeous peaceful corner lot on Lake Pinehurst?
This home is close to all the amenities of Pinehurst, including golf courses, shopping, restaurants, and parks. It is also a short drive to the Village of Pinehurst and Pinehurst Resort, which offers world-class golf, tennis, and other amenities. If you are looking for a spacious, comfortable home in a great location, then 1048 Burning Tree Road is the perfect place for you. This is one you don't want to miss seeing.
Location
State NC
County Moore
Community Not In Subdivision
Zoning R10
Direction Linden Rd, Pine Vista Dr, Burning Tree home is on the corner of burning tree and Queens Ct.
Rooms
Basement Crawl Space
Primary Bedroom Level Primary Living Area
Interior
Interior Features Master Downstairs, Ceiling Fan(s), Walk-in Shower, Walk-In Closet(s)
Heating Electric, Heat Pump
Cooling Central Air
Flooring Carpet, Tile
Appliance Washer, Dryer, Double Oven, Dishwasher, Cooktop - Electric
Exterior
Exterior Feature Irrigation System
Garage Paved
Garage Spaces 2.0
Waterfront Yes
Waterfront Description Cove
View Lake
Roof Type Composition
Porch Deck
Parking Type Paved
Building
Lot Description Corner Lot
Story 2
Foundation Slab
Sewer Municipal Sewer
Water Municipal Water
Structure Type Irrigation System
New Construction No
Others
Tax ID 00021001
Acceptable Financing Cash, Conventional, VA Loan
Listing Terms Cash, Conventional, VA Loan
Special Listing Condition None
Read Less Info
Want to know what your home might be worth? Contact us for a FREE valuation!

Our team is ready to help you sell your home for the highest possible price ASAP








