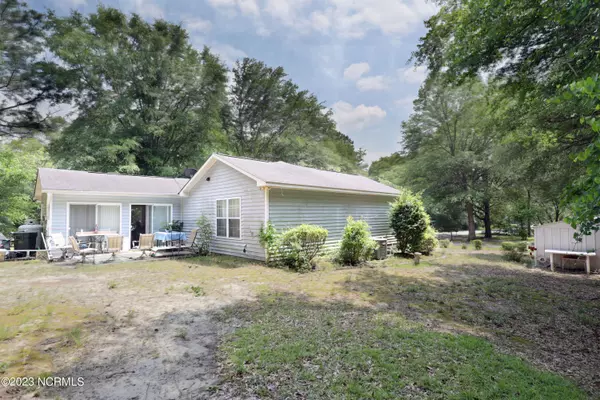$185,000
$215,000
14.0%For more information regarding the value of a property, please contact us for a free consultation.
3 Beds
2 Baths
1,260 SqFt
SOLD DATE : 07/28/2023
Key Details
Sold Price $185,000
Property Type Single Family Home
Sub Type Single Family Residence
Listing Status Sold
Purchase Type For Sale
Square Footage 1,260 sqft
Price per Sqft $146
Subdivision Not In Subdivision
MLS Listing ID 100388395
Sold Date 07/28/23
Style Wood Frame
Bedrooms 3
Full Baths 2
HOA Y/N No
Originating Board North Carolina Regional MLS
Year Built 1998
Annual Tax Amount $1,189
Lot Size 0.420 Acres
Acres 0.42
Lot Dimensions irregular
Property Description
Cute 3 Bedrooms & 2 Baths in Aberdeen NC on 0.42 acre lot! Home is on City sewer/water, and is on a culdesac - so limited traffic and not many neighbors. This home features a living room/Dining room combination, Full Kitchen with all appliances and pantry, Primary Suite plus 2 Guest bedrooms and a Guest Bath,
single car attached garage with storage, Added sunroom (heated w gas fireplace), 2 patios in back, and a shed with 2nd paved driveway. Home is occupied and seller is packing, so please overlook packing materials and be courteous/considerate when viewing this home.
Location
State NC
County Moore
Community Not In Subdivision
Zoning R-10
Direction From Sanford NC: Take US-1 S to Aberdeen, Left on Peach Ave, Left on Aspen St, Aspen St turns right and becomes Cedar Street, Home is on left. From Fayetteville NC: Take 690 W to US 1 South, then follow directions above. From Carthage NC: take 15-501 S to US 1 South, then follow directions above.
Rooms
Other Rooms Shed(s)
Basement Crawl Space, None
Primary Bedroom Level Primary Living Area
Interior
Interior Features Master Downstairs, Ceiling Fan(s), Pantry, Walk-in Shower, Walk-In Closet(s)
Heating Heat Pump, Fireplace(s), Electric, Forced Air, Propane
Cooling Central Air
Flooring Carpet, Vinyl
Window Features Blinds
Appliance Refrigerator, Range, Microwave - Built-In, Dishwasher
Laundry Laundry Closet
Exterior
Garage Off Street, Paved
Garage Spaces 1.0
Pool None
Waterfront No
Waterfront Description None
Roof Type Shingle
Accessibility None
Porch Covered, Patio, Porch
Building
Lot Description Interior Lot
Story 1
Sewer Municipal Sewer
Water Municipal Water
New Construction No
Others
Tax ID 00048446
Acceptable Financing Cash, Conventional, FHA, USDA Loan, VA Loan
Listing Terms Cash, Conventional, FHA, USDA Loan, VA Loan
Special Listing Condition None
Read Less Info
Want to know what your home might be worth? Contact us for a FREE valuation!

Our team is ready to help you sell your home for the highest possible price ASAP








