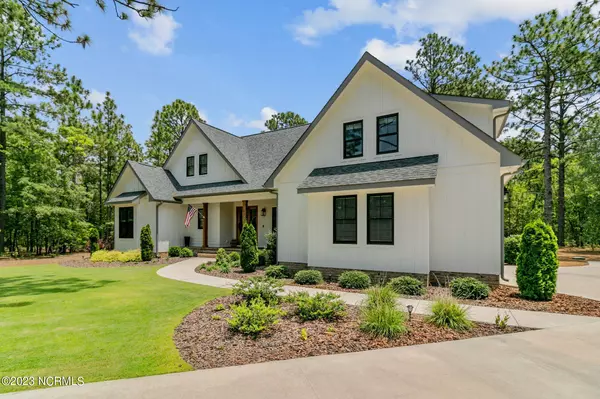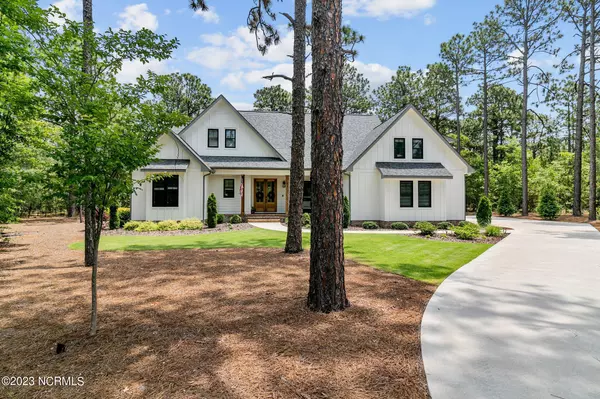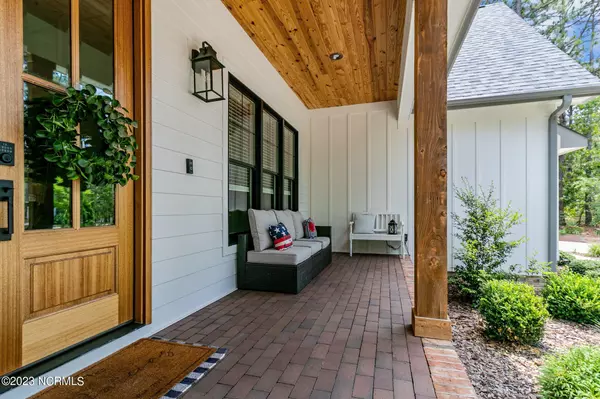$905,000
$865,000
4.6%For more information regarding the value of a property, please contact us for a free consultation.
3 Beds
4 Baths
2,790 SqFt
SOLD DATE : 07/31/2023
Key Details
Sold Price $905,000
Property Type Single Family Home
Sub Type Single Family Residence
Listing Status Sold
Purchase Type For Sale
Square Footage 2,790 sqft
Price per Sqft $324
Subdivision Forest Creek
MLS Listing ID 100390896
Sold Date 07/31/23
Bedrooms 3
Full Baths 3
Half Baths 1
HOA Fees $1,890
HOA Y/N Yes
Originating Board North Carolina Regional MLS
Year Built 2021
Annual Tax Amount $4,357
Lot Size 1.160 Acres
Acres 1.16
Lot Dimensions 250x195x181x227x40
Property Description
Nestled within the highly sought-after and exclusive Forest Creek community, this exceptional, like-new home is waiting for you. With 3 bedrooms and 3.5 bathrooms, it sits on over an acre of land, tucked away on a serene cul-de-sac. Designed with a beautiful modern farmhouse style, this meticulously crafted residence effortlessly combines the latest trends with timeless charm.
Step inside and be greeted by an open floor plan that seamlessly integrates each space, while showcasing meticulous attention to detail. From the elegant coffered ceilings in the dining room and master bedroom to the expansive covered porch, and high end appliances in the kitchen, every element of this home has been thoughtfully considered.
Indulge in the luxurious master suite, boasting a standalone soaking tub and a stunning walk-in shower, where you can unwind and pamper yourself in style.
The upstairs bonus room, complete with its own bathroom, offers endless possibilities, allowing you to create a space that perfectly suits your unique lifestyle.
Outside, your fully fenced backyard provides a private oasis, whether you choose to relax on your back porch or enjoy the summer evenings on your screened-in back porch.
Don't miss the chance to make this exceptional property your own and experience living within the gates of the beautiful Forest Creek.
Location
State NC
County Moore
Community Forest Creek
Zoning RS-3
Direction After entering Forest Creek, take first right, then right on Birkdale Dr., left on Eastman Pl.
Rooms
Basement Crawl Space, None
Primary Bedroom Level Primary Living Area
Interior
Interior Features Foyer, Kitchen Island, Master Downstairs, 9Ft+ Ceilings, Ceiling Fan(s), Pantry, Walk-in Shower, Walk-In Closet(s)
Heating Electric, Heat Pump
Cooling Central Air
Flooring Carpet, Wood
Fireplaces Type Gas Log
Fireplace Yes
Appliance Stove/Oven - Gas, Refrigerator, Dishwasher
Laundry Hookup - Dryer, Washer Hookup, Inside
Exterior
Exterior Feature Irrigation System
Garage Paved
Garage Spaces 2.0
Waterfront No
Roof Type Architectural Shingle
Porch Covered, Porch, Screened
Parking Type Paved
Building
Lot Description Cul-de-Sac Lot
Story 2
Foundation Block
Sewer Municipal Sewer
Water Municipal Water
Structure Type Irrigation System
New Construction No
Others
Tax ID 98000822
Acceptable Financing Cash, Conventional, VA Loan
Listing Terms Cash, Conventional, VA Loan
Special Listing Condition None
Read Less Info
Want to know what your home might be worth? Contact us for a FREE valuation!

Our team is ready to help you sell your home for the highest possible price ASAP








