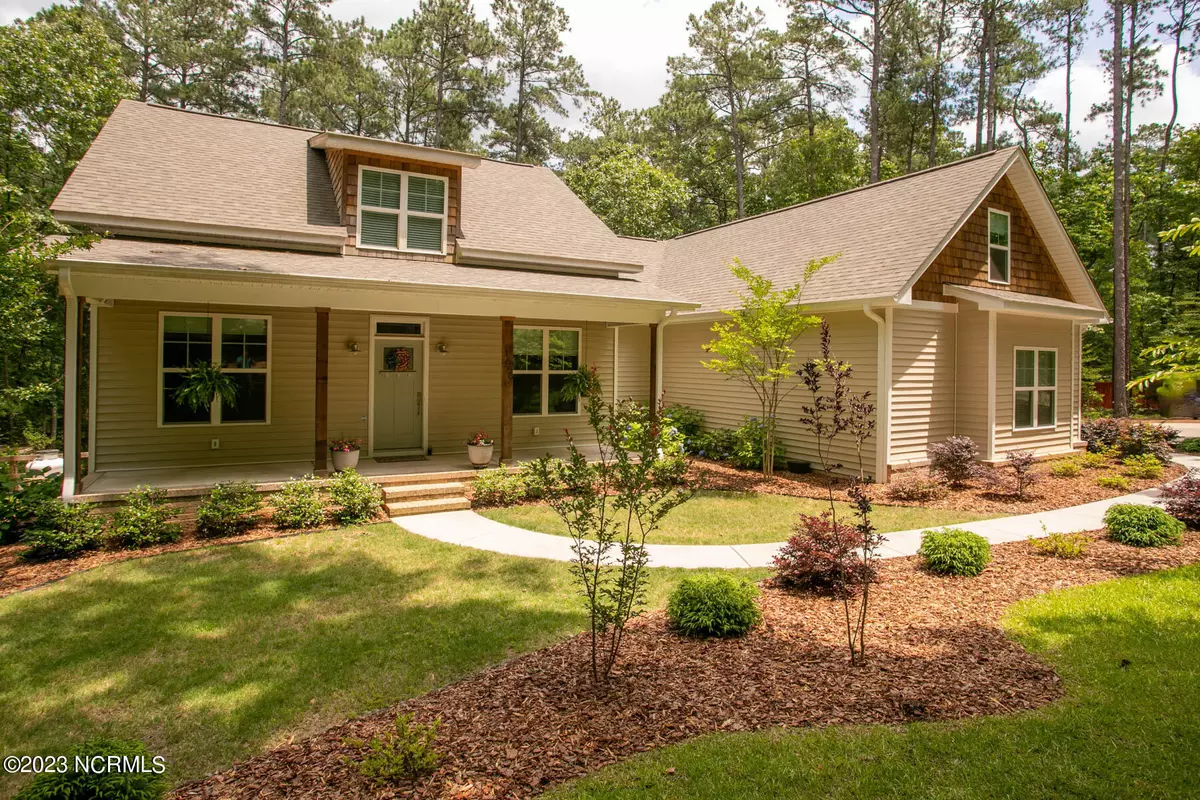$570,000
$578,000
1.4%For more information regarding the value of a property, please contact us for a free consultation.
4 Beds
3 Baths
2,424 SqFt
SOLD DATE : 08/01/2023
Key Details
Sold Price $570,000
Property Type Single Family Home
Sub Type Single Family Residence
Listing Status Sold
Purchase Type For Sale
Square Footage 2,424 sqft
Price per Sqft $235
Subdivision James Creek
MLS Listing ID 100388273
Sold Date 08/01/23
Style Wood Frame
Bedrooms 4
Full Baths 3
HOA Y/N No
Originating Board North Carolina Regional MLS
Year Built 2020
Annual Tax Amount $3,829
Lot Size 1.000 Acres
Acres 1.0
Lot Dimensions 200x220x200x220
Property Description
This wonderful home on a beautifully landscaped lot in James Creek community offers an incredibly open, light design with lots of great features! A spacious living room open to the dining room and kitchen has a corner gas log fireplace with shiplap surround and wiring for a big screen TV above, double glass doors that open to a fabulous Carolina room with window wall overlooking the backyard and a great deck, wood stain beadboard ceiling, built-in space, for big screen TV with display shelves on each side and base cabinet and door to the deck. A gourmet kitchen features quartz countertops, island, subway tile backsplash, beautiful white wood cabinetry, gas range/stove, and pantry with barn door. The secluded primary suite in this split-plan home has a large bedroom with door accessing the Carolina room, luxurious en-suite bath with double sink vanity with quartz countertop, tiled walk-in shower, freestanding soaking tub and walk-in closet. The main level with LVP flooring throughout, also includes two bedrooms, full bath with quartz countertop, laundry room with utility sink, and mudroom with built-in bench. The upper level is a bonus room/fourth bedroom with carpet, full bathroom with step-in tiled shower, and a walk-in closet. The beautiful Carolina room was an addition added in 2021 adding 344 heated square footage as well as 344 sq. ft. of flexible, finished, basement space (not included in the total square footage) with half bath that could be used for storage, a workshop or rec room with outside access. Nice large deck was added in 2021 as well. There is a fully-fenced backyard with a great firepit. This is a great space for outdoor entertaining. This practically brand-new home built in 2020 is in immaculate condition and has great curb appeal! Convenient to Fort Liberty (formerly known as Fort Bragg). SHOWINGS TO BEGIN SATURDAY 6/17/23.
Location
State NC
County Moore
Community James Creek
Zoning RS-3
Direction From 15-501 S. turn left onto Morganton Road, travel approx. 2 miles and keep right to continue on E. Morganton Road, slight right onto E. Indiana Avenue - house is on the left.
Rooms
Basement Crawl Space, Partially Finished, Exterior Entry
Primary Bedroom Level Primary Living Area
Interior
Interior Features Mud Room, Kitchen Island, Master Downstairs, Ceiling Fan(s), Pantry, Walk-in Shower, Walk-In Closet(s)
Heating Fireplace(s), Electric, Heat Pump, Propane
Cooling Central Air
Flooring Carpet, Tile
Fireplaces Type Gas Log
Fireplace Yes
Window Features Thermal Windows
Appliance Stove/Oven - Gas, Refrigerator, Microwave - Built-In, Dishwasher
Laundry Hookup - Dryer, Washer Hookup, Inside
Exterior
Garage Concrete, Garage Door Opener
Garage Spaces 2.0
Waterfront No
Roof Type Composition
Porch Covered, Deck, Porch
Parking Type Concrete, Garage Door Opener
Building
Story 2
Foundation Block
Sewer Septic On Site
Water Municipal Water
New Construction No
Others
Tax ID 00048668
Acceptable Financing Cash, Conventional, VA Loan
Listing Terms Cash, Conventional, VA Loan
Special Listing Condition None
Read Less Info
Want to know what your home might be worth? Contact us for a FREE valuation!

Our team is ready to help you sell your home for the highest possible price ASAP








