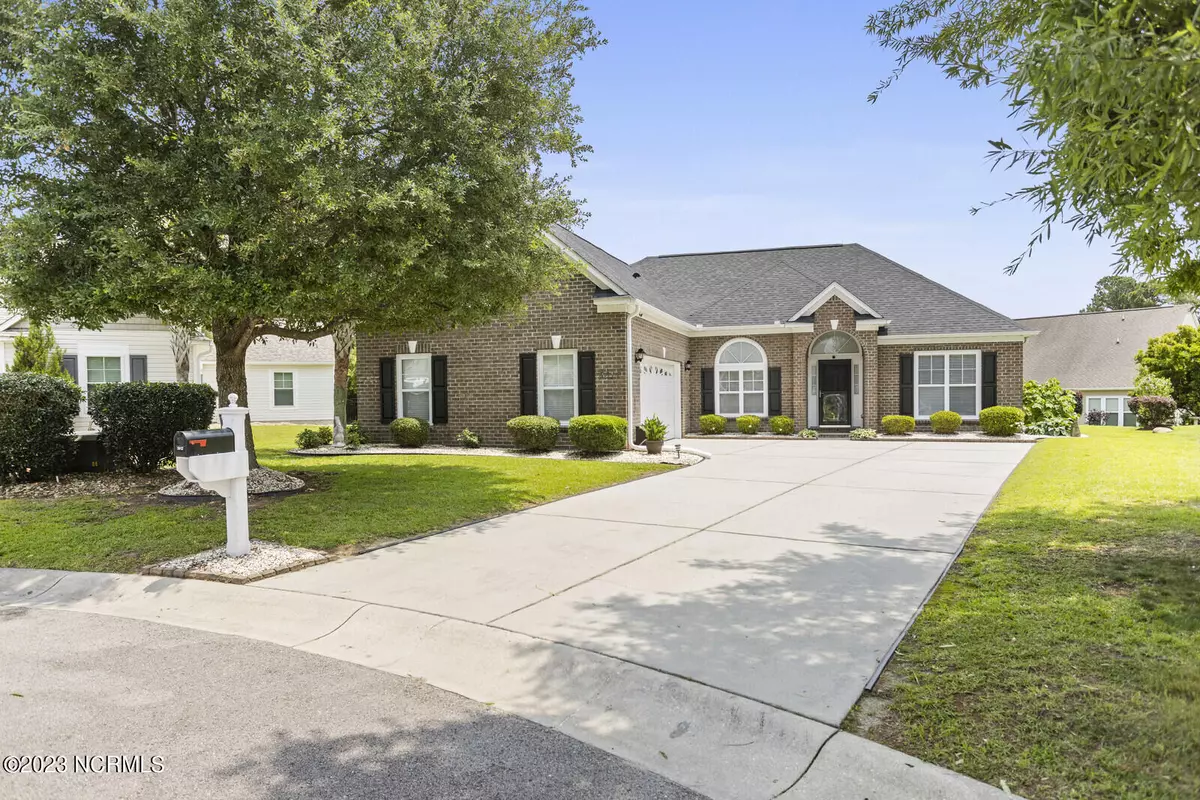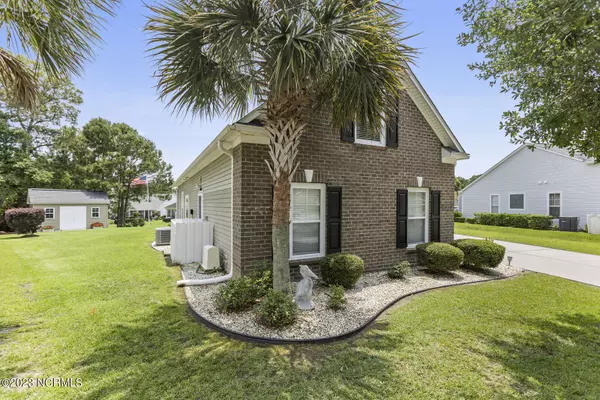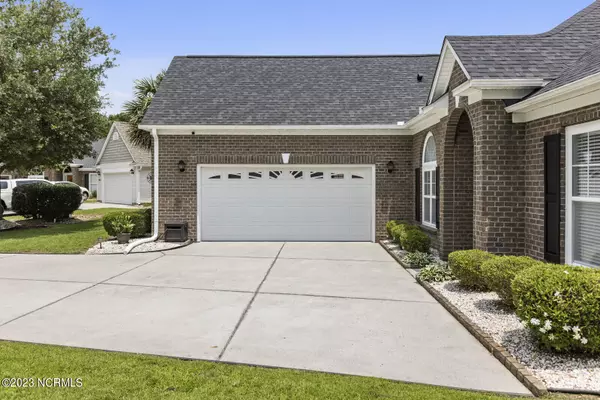$419,900
$419,900
For more information regarding the value of a property, please contact us for a free consultation.
3 Beds
2 Baths
1,950 SqFt
SOLD DATE : 08/02/2023
Key Details
Sold Price $419,900
Property Type Single Family Home
Sub Type Single Family Residence
Listing Status Sold
Purchase Type For Sale
Square Footage 1,950 sqft
Price per Sqft $215
Subdivision Rivermist At Dutchma
MLS Listing ID 100388499
Sold Date 08/02/23
Bedrooms 3
Full Baths 2
HOA Fees $1,188
HOA Y/N Yes
Originating Board North Carolina Regional MLS
Year Built 2006
Annual Tax Amount $2,617
Lot Size 0.282 Acres
Acres 0.28
Lot Dimensions 39x123x93x56x141
Property Description
Easy living in Coastal Carolina. Enjoy a low maintenance lifestyle with this 3 bedroom, bonus room, cul-de-sac home. 10 ft ceilings and upgraded lighting fixtures throughout. Open floor-plan has hardwood floors in the formal dining and foyer. The laminate floor great-room has added windows for lots of natural lighting. Stylish kitchen features upgraded cabinets, stainless appliances and pantry. Bar counter and large nook dining. Spacious master suite has a trey ceiling and walk in closet. Split guest bedrooms. Upstairs FROG offers extra space for 4th bedroom. Tile floor baths. Washer and dryer included. 2 car garage. Relax and enjoy the outdoors on the screened porch that includes the patio furniture. Views overlook a very well landscaped yard that backs up to a wooded area. Extra bonus of a wired workshop, security system and storm shutters with custom storage. Newer roof, HVAC and water heater. Walk to clubhouse, pool and pickle-ball. minutes to Historic Southport Riverfront, golf and dining.
Location
State NC
County Brunswick
Community Rivermist At Dutchma
Zoning PUD
Direction Hwy 211 turn on J Swain Blvd into Rivermist. Right on Shipmast. Left on Bowline. Home on right in cul-de-sac.
Rooms
Other Rooms Workshop
Primary Bedroom Level Primary Living Area
Interior
Interior Features Foyer, Master Downstairs, 9Ft+ Ceilings, Tray Ceiling(s), Ceiling Fan(s), Pantry, Walk-in Shower, Walk-In Closet(s)
Heating Electric, Forced Air
Cooling Central Air
Flooring Carpet, Tile, Wood
Fireplaces Type None
Fireplace No
Window Features Blinds
Appliance Washer, Stove/Oven - Electric, Refrigerator, Dryer, Dishwasher
Exterior
Exterior Feature Shutters - Board/Hurricane, Irrigation System
Garage On Site, Paved
Garage Spaces 2.0
Waterfront No
Roof Type Shingle
Porch Patio, Porch, Screened
Parking Type On Site, Paved
Building
Lot Description Cul-de-Sac Lot
Story 2
Foundation Slab
Sewer Municipal Sewer
Water Municipal Water
Structure Type Shutters - Board/Hurricane,Irrigation System
New Construction No
Others
Tax ID 221ca049
Acceptable Financing Cash, Conventional, FHA, VA Loan
Listing Terms Cash, Conventional, FHA, VA Loan
Special Listing Condition None
Read Less Info
Want to know what your home might be worth? Contact us for a FREE valuation!

Our team is ready to help you sell your home for the highest possible price ASAP








