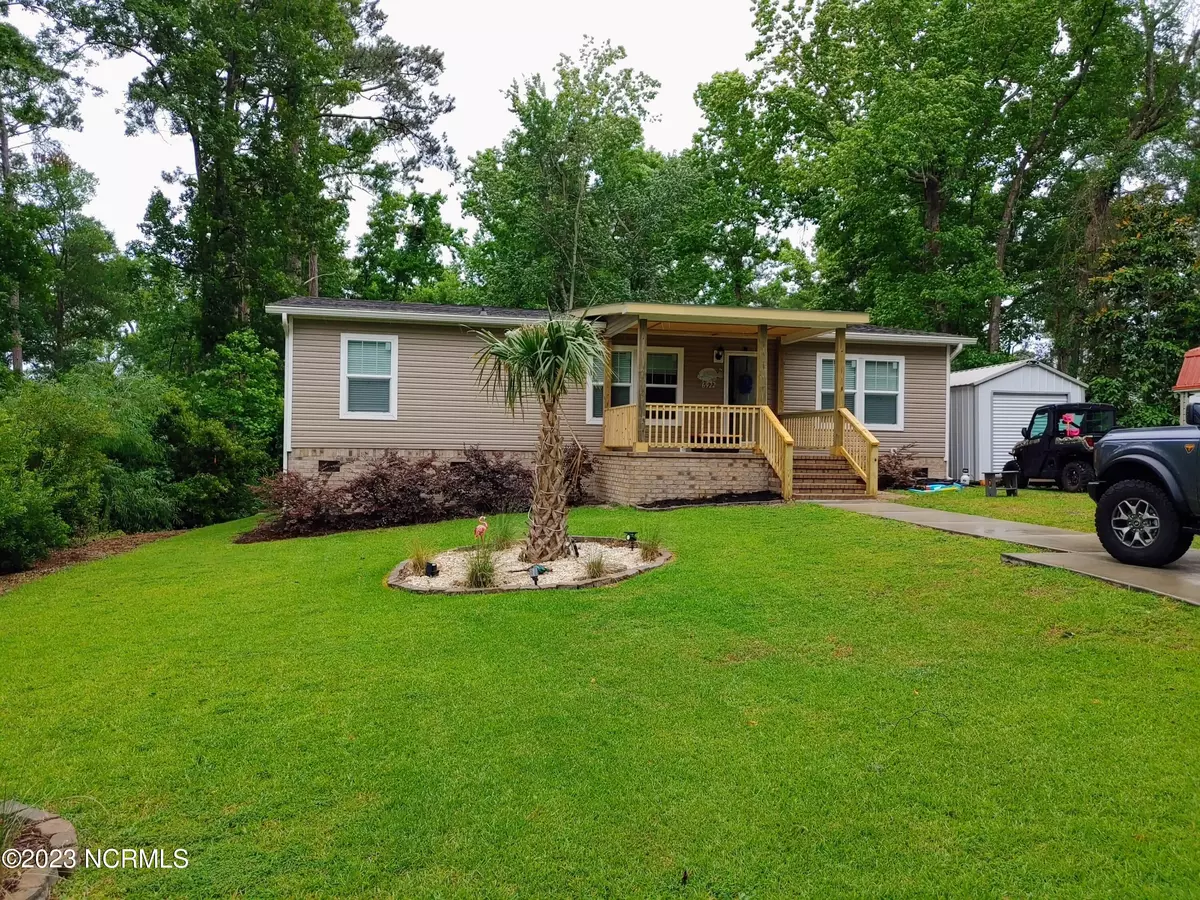$250,000
$250,000
For more information regarding the value of a property, please contact us for a free consultation.
3 Beds
2 Baths
1,263 SqFt
SOLD DATE : 08/04/2023
Key Details
Sold Price $250,000
Property Type Manufactured Home
Sub Type Manufactured Home
Listing Status Sold
Purchase Type For Sale
Square Footage 1,263 sqft
Price per Sqft $197
Subdivision Ocean Haven
MLS Listing ID 100386895
Sold Date 08/04/23
Style Wood Frame
Bedrooms 3
Full Baths 2
HOA Y/N No
Originating Board North Carolina Regional MLS
Year Built 2020
Annual Tax Amount $691
Lot Size 10,602 Sqft
Acres 0.24
Lot Dimensions 84' x 120' x 97' x 123'
Property Description
Like new 3 bedroom home with open floorplan and farmhouse feel. Rocking chair front porch and large back deck with lighted Sunsetter awning. Generator hooked up will stay. 2 storage sheds. One paved parking spot with space for 2-3 more vehicles in grass to the right. Buyer to verify septic field location if wish to park in grass. Seller parks boat and trailer at end of the shared driveway/right of way. Optional membership to private community pier with boat ramp and dock on the Intercoastal Waterway. Only 3 miles to Ocean Isle Beach, 4.3 miles to Sunset Beach. Close to great restaurant and shopping options.
Location
State NC
County Brunswick
Community Ocean Haven
Zoning R60
Direction From Hwy 17 N, exit onto Ocean Isle Beach Rd SW. At the traffic circle, take the 2nd exit and stay on Ocean Isle Beach Rd SW. At the traffic circle, take the 1st exit onto NC-179 S/NC-904 W/Beach Dr SW. Turn left onto Ocean Haven Rd SW. Turn right at the second cross street onto 13th St SW. House is at the end of the concrete driveway on the left.
Rooms
Other Rooms Shed(s), Storage
Primary Bedroom Level Primary Living Area
Interior
Interior Features Kitchen Island, Master Downstairs, Ceiling Fan(s), Walk-In Closet(s)
Heating Electric, Heat Pump
Cooling Central Air
Flooring Vinyl
Fireplaces Type None
Fireplace No
Window Features Blinds
Appliance Stove/Oven - Electric, Refrigerator, Microwave - Built-In, Ice Maker, Dishwasher
Laundry Hookup - Dryer, Washer Hookup, Inside
Exterior
Garage Additional Parking, Concrete, See Remarks, Unpaved
Waterfront No
Waterfront Description Water Access Comm
Roof Type Architectural Shingle
Porch Deck, Porch
Parking Type Additional Parking, Concrete, See Remarks, Unpaved
Building
Lot Description Dead End
Story 1
Foundation Block
Sewer Septic On Site
Water Municipal Water
New Construction No
Others
Tax ID 243pl01501
Acceptable Financing Cash, Conventional, FHA, USDA Loan, VA Loan
Listing Terms Cash, Conventional, FHA, USDA Loan, VA Loan
Special Listing Condition None
Read Less Info
Want to know what your home might be worth? Contact us for a FREE valuation!

Our team is ready to help you sell your home for the highest possible price ASAP








