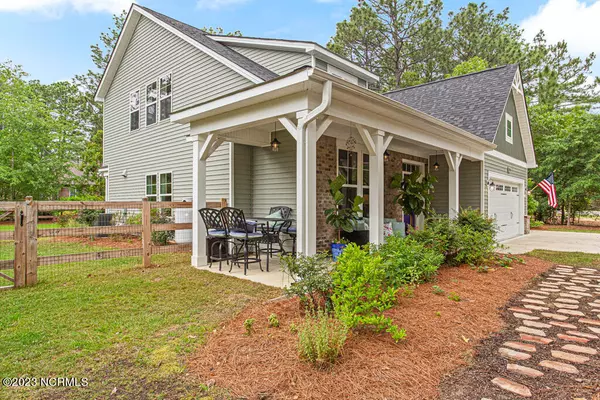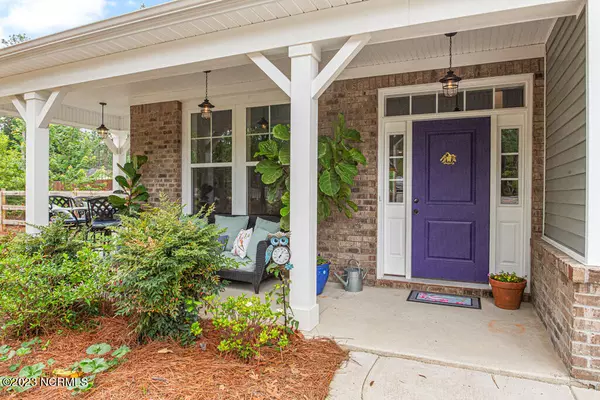$500,000
$500,000
For more information regarding the value of a property, please contact us for a free consultation.
4 Beds
3 Baths
2,083 SqFt
SOLD DATE : 08/04/2023
Key Details
Sold Price $500,000
Property Type Single Family Home
Sub Type Single Family Residence
Listing Status Sold
Purchase Type For Sale
Square Footage 2,083 sqft
Price per Sqft $240
Subdivision Pine Needles
MLS Listing ID 100389658
Sold Date 08/04/23
Style Wood Frame
Bedrooms 4
Full Baths 2
Half Baths 1
HOA Y/N No
Originating Board North Carolina Regional MLS
Year Built 2018
Annual Tax Amount $2,402
Lot Size 0.595 Acres
Acres 0.59
Lot Dimensions 286x222x158x46
Property Description
Looking for an amazing home in Southern Pines? Then look no further! This four-bedroom home offers a very functional and open floor plan with the owner suite on the main level and three additional bedrooms upstairs plus a living room and family room, a 3 car garage, a spacious fenced backyard, a covered front porch and back porch, and an excellent location just a mile outside of Downtown Southern Pines where you'll find locally owned restaurants, breweries and pubs, a public library, parks, coffee shops, AND the house is extremely close to walking trails, daycares, schools, grocery store, a public reservoir/lake and so much more.
Once inside the home, you'll find vaulted ceilings, granite countertops on each cabinet throughout the home, laminate hardwood floors throughout the main level, a large walk in closet, walk in tile shower and soaking tub in the owners suite, gas cooktop with a vented hood, two pantries, and tile backsplash in the kitchen, ceramic tile flooring in all the bathrooms and laundry room, walk in attic storage, which could be finished to heated square footage if you need extra space, plus 30 year architectural roof shingles, terrific outdoor entertaining space, beautifully landscaped yard with pops of color year-round and wonderful fruit trees for spring and summer. This home will not last long. Hurry before it is gone!
Location
State NC
County Moore
Community Pine Needles
Zoning RS-2
Direction From Midland Road, Turn onto Central Drive and the home will be about 1 mile down on your left OR from Pee Dee Rd take it to Hwy 22, take a right & home is on corner of Longleaf Rd & Central Dr.
Rooms
Other Rooms Shed(s)
Primary Bedroom Level Primary Living Area
Interior
Interior Features Mud Room, Kitchen Island, Master Downstairs, 9Ft+ Ceilings, Vaulted Ceiling(s), Ceiling Fan(s), Pantry, Walk-in Shower, Walk-In Closet(s)
Heating Heat Pump, Electric, Forced Air, Propane
Cooling Central Air
Flooring Carpet, Laminate, Tile
Fireplaces Type Gas Log
Fireplace Yes
Window Features Blinds
Appliance Vent Hood, Stove/Oven - Gas, Refrigerator, Disposal, Dishwasher
Laundry Hookup - Dryer, Washer Hookup, Inside
Exterior
Garage Concrete, Garage Door Opener
Garage Spaces 3.0
Waterfront No
Roof Type Architectural Shingle
Accessibility Accessible Entrance, Accessible Hallway(s)
Porch Covered, Patio, Porch
Parking Type Concrete, Garage Door Opener
Building
Lot Description Interior Lot, Corner Lot
Story 2
Foundation Slab
Sewer Municipal Sewer
Water Municipal Water
New Construction No
Others
Tax ID 20180370
Acceptable Financing Cash, Conventional, FHA, USDA Loan, VA Loan
Listing Terms Cash, Conventional, FHA, USDA Loan, VA Loan
Special Listing Condition None
Read Less Info
Want to know what your home might be worth? Contact us for a FREE valuation!

Our team is ready to help you sell your home for the highest possible price ASAP








