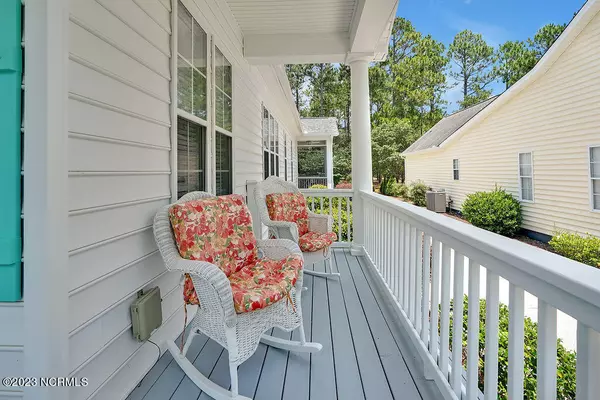$479,000
$479,000
For more information regarding the value of a property, please contact us for a free consultation.
3 Beds
3 Baths
2,096 SqFt
SOLD DATE : 08/04/2023
Key Details
Sold Price $479,000
Property Type Single Family Home
Sub Type Single Family Residence
Listing Status Sold
Purchase Type For Sale
Square Footage 2,096 sqft
Price per Sqft $228
Subdivision Arbor Creek
MLS Listing ID 100392140
Sold Date 08/04/23
Style Wood Frame
Bedrooms 3
Full Baths 3
HOA Fees $238
HOA Y/N Yes
Originating Board North Carolina Regional MLS
Year Built 2006
Lot Size 9,148 Sqft
Acres 0.21
Lot Dimensions 60 X 137 X 61 X 151
Property Description
If you are searching for the perfect ''Southern Charm'' home, 3684 Sable Palm is where you want to be! Spend your mornings on its rocking chair front porch, and evenings walking along the winding streets in this storybook community. The ever-popular Day Lily plan is located in The Cottages of Arbor Creek. This 3 Bedroom, 3 Bath - Energy Star Certified home features, 2000+ SF, hardwood flooring, 42' upper cabinets in the kitchen w/granite counter tops, 10' ceilings, ceramic tile baths and fabulous ''cottage style'' trim work and moldings. In addition to the newly overhauled irrigation system and upgraded landscaping, the home offers a newer 2 zoned heat & cooling system as well as recently purchased appliances and roof that was replaced in 2021. The current owners added a reverse osmosis water filtration system, encapsulated the crawlspace and installed a dehumidifier. Not only is the primary living area spacious and open, but the bonus room with full bath is also the ideal space for guests or a hobby area. As soon as you walk inside you will be sure to fall in love with the natural lighting and calming flow of the home. Having the main bedrooms on the first level with the primary featuring a large walk-in closet and en-suite bath is a definite highlight of this floor plan. The two-car garage is perfectly situated towards the rear of the home while the front yard is a true show piece that has been lovingly cared for that any homeowner would be proud of. Sable Palm is ready for new owners to come and enjoy a charming life in the amenity rich community of Arbor Creek. Book your tour today!
Location
State NC
County Brunswick
Community Arbor Creek
Zoning Residential
Direction HWY 211, turn left onto Arbor Creek Drive. Turn left onto Sable Palm, house is on left.
Rooms
Basement Crawl Space, None
Primary Bedroom Level Non Primary Living Area
Interior
Interior Features Solid Surface, Bookcases, Master Downstairs, 9Ft+ Ceilings, Ceiling Fan(s), Eat-in Kitchen
Heating Electric, Heat Pump, Propane, Zoned
Cooling Central Air
Flooring Carpet, Tile, Wood
Fireplaces Type Gas Log
Fireplace Yes
Window Features Storm Window(s),Blinds
Appliance Freezer, Washer, Stove/Oven - Electric, Refrigerator, Microwave - Built-In, Dryer, Disposal, Dishwasher
Laundry Inside
Exterior
Exterior Feature Irrigation System, Gas Logs
Garage On Site
Garage Spaces 2.0
Pool None
Waterfront No
Waterfront Description None
Roof Type Architectural Shingle
Porch Covered, Patio, Porch, Screened
Parking Type On Site
Building
Story 2
Foundation Brick/Mortar, Block
Sewer Municipal Sewer
Water Municipal Water
Structure Type Irrigation System,Gas Logs
New Construction No
Others
Tax ID 220fg009
Acceptable Financing Cash, Conventional, FHA, VA Loan
Listing Terms Cash, Conventional, FHA, VA Loan
Special Listing Condition None
Read Less Info
Want to know what your home might be worth? Contact us for a FREE valuation!

Our team is ready to help you sell your home for the highest possible price ASAP








