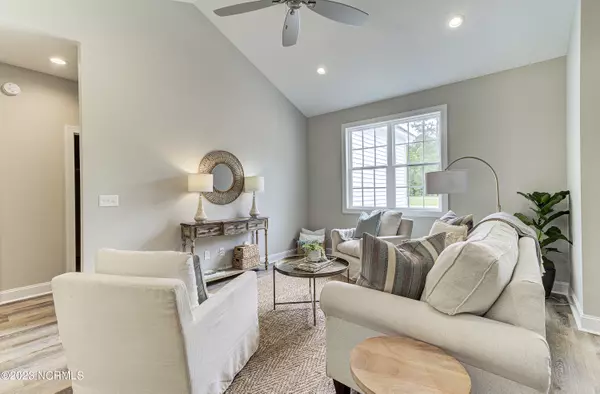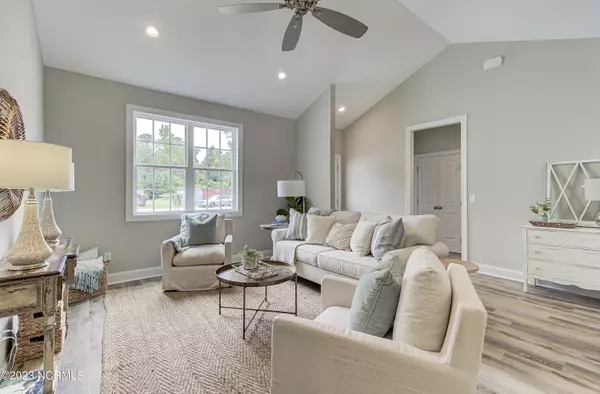$360,000
$360,000
For more information regarding the value of a property, please contact us for a free consultation.
3 Beds
2 Baths
1,734 SqFt
SOLD DATE : 08/04/2023
Key Details
Sold Price $360,000
Property Type Single Family Home
Sub Type Single Family Residence
Listing Status Sold
Purchase Type For Sale
Square Footage 1,734 sqft
Price per Sqft $207
Subdivision Lily Pond
MLS Listing ID 100386760
Sold Date 08/04/23
Style Wood Frame
Bedrooms 3
Full Baths 2
HOA Fees $150
HOA Y/N Yes
Originating Board North Carolina Regional MLS
Year Built 2023
Annual Tax Amount $162
Lot Size 8,233 Sqft
Acres 0.19
Lot Dimensions 60x134x60x141
Property Description
A beautiful and elegant home in a hidden gem of the Lily Pond community! 3 beds, 2 baths, plus a versatile 2nd floor bonus room, split floor plan, open living space, 2-car garage, and fenced-in back yard. Loaded with special touches and upgrades such as gorgeous quartz countertops, wood cabinetry with soft close doors and drawers, kitchen bar, the softest carpet with lush padding in the bedrooms, vaulted ceilings in the family room and Owner's bedroom, wood shelving in the closets, 9-foot ceilings throughout, zoned HVAC in the bonus room, led lighting, microwave vent/hood that vents to the outside, and quality craftsmanship any buyer will appreciate! Located off the first exit, approx. 7 miles from Downtown Wilmington, and within 2 miles of the new I-140 bypass, yet tucked away in the middle of parks, shopping, greenspace, schools, and public water access! Everything is new and beautiful and comes with a 1-year builders' warranty for peace of mind. Come fall in love with 9574 Lily Pond Ct!
Location
State NC
County Brunswick
Community Lily Pond
Zoning R-6000
Direction From Downtown Wilmington, cross the Memorial Bridge, Take exit NC-133 South, keep right towards Leland, 3.3 miles take slight right onto Lincoln Rd NE, Right onto Lily Pond Ct, house is towards the middle-end of the street on the left.
Rooms
Basement None
Primary Bedroom Level Primary Living Area
Interior
Interior Features Solid Surface, Master Downstairs, 9Ft+ Ceilings, Vaulted Ceiling(s), Ceiling Fan(s), Walk-in Shower, Walk-In Closet(s)
Heating Electric, Heat Pump, Zoned
Cooling Central Air, Zoned
Flooring LVT/LVP, Carpet
Fireplaces Type None
Fireplace No
Window Features DP50 Windows
Appliance Stove/Oven - Electric, Microwave - Built-In, Disposal, Dishwasher
Laundry Inside
Exterior
Garage On Site, Paved
Garage Spaces 2.0
Waterfront No
Roof Type Architectural Shingle
Porch Deck
Parking Type On Site, Paved
Building
Lot Description Cul-de-Sac Lot
Story 2
Foundation Slab
Sewer Municipal Sewer
Water Municipal Water
New Construction Yes
Others
Tax ID 023ob015
Acceptable Financing Cash, Conventional, FHA, USDA Loan, VA Loan
Listing Terms Cash, Conventional, FHA, USDA Loan, VA Loan
Special Listing Condition None
Read Less Info
Want to know what your home might be worth? Contact us for a FREE valuation!

Our team is ready to help you sell your home for the highest possible price ASAP








