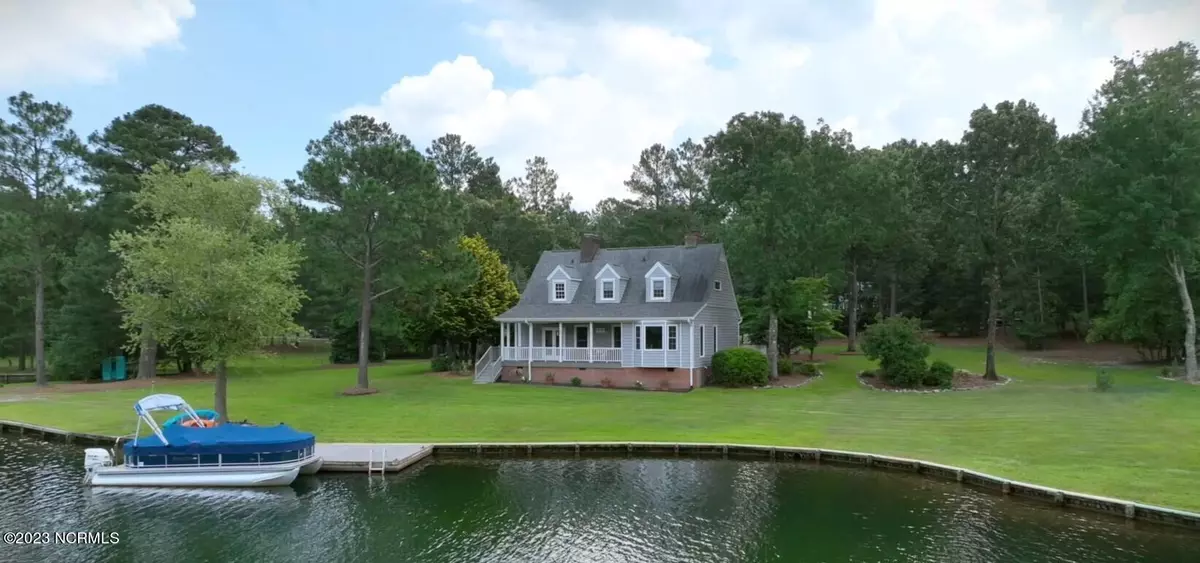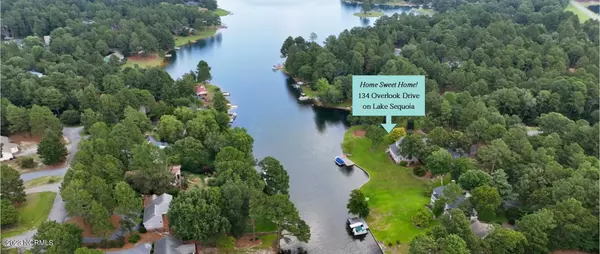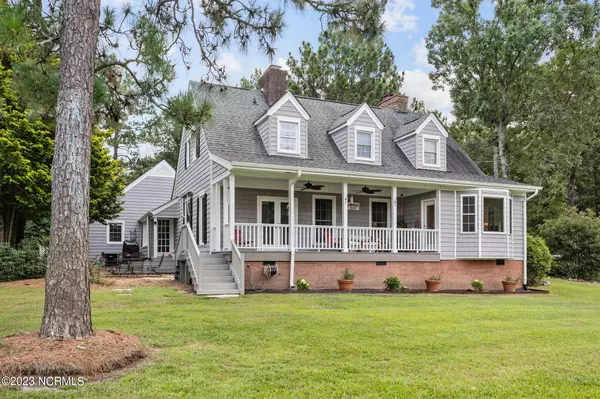$593,500
$600,000
1.1%For more information regarding the value of a property, please contact us for a free consultation.
3 Beds
3 Baths
2,911 SqFt
SOLD DATE : 08/04/2023
Key Details
Sold Price $593,500
Property Type Single Family Home
Sub Type Single Family Residence
Listing Status Sold
Purchase Type For Sale
Square Footage 2,911 sqft
Price per Sqft $203
Subdivision 7 Lakes North
MLS Listing ID 100393918
Sold Date 08/04/23
Style Wood Frame
Bedrooms 3
Full Baths 2
Half Baths 1
HOA Fees $2,600
HOA Y/N Yes
Originating Board North Carolina Regional MLS
Year Built 1978
Annual Tax Amount $1,611
Lot Size 1.310 Acres
Acres 1.31
Lot Dimensions 219.47 x 280 x 142.93 x 10.42 x 188.25 x 122
Property Description
Lovely Waterfront Home on Lake Sequoia - Spacious Double Lot Property with Circle Drive! 3 Bedrooms + huge bonus, 2.5 Bathrooms, 2,911 SF!
Enter into the foyer to find the Great Room with a beautiful brick fireplace. Dining area just around the corner with access to covered back porch! Kitchen with lots of counter and cabinet space! Owners Suite with beautiful natural lighting, an amazing walk-in closet, tiled walk-in shower, jetted soaking tub and double sink vanity! Upstairs you'll find 2 very spacious bedrooms and full bathroom! Spacious Bonus Room over Garage! This home features 2 water heaters, new carpet, a 40 year roof that is just a few years old!
Location
State NC
County Moore
Community 7 Lakes North
Zoning GC-SL
Direction From entrance of 7LN on Dogwood Lane, turn left onto Firetree, right onto Overlook and the home will be on the left.
Rooms
Basement Crawl Space
Primary Bedroom Level Primary Living Area
Interior
Interior Features Foyer, Mud Room, Master Downstairs, Ceiling Fan(s), Walk-in Shower, Walk-In Closet(s)
Heating Electric, Heat Pump
Cooling Central Air
Flooring Carpet, Wood
Fireplaces Type Gas Log
Fireplace Yes
Appliance Wall Oven, Range, Microwave - Built-In, Dishwasher
Laundry Inside
Exterior
Garage Circular Driveway, Paved
Garage Spaces 2.0
Waterfront Yes
Roof Type Architectural Shingle
Porch Patio, Porch
Parking Type Circular Driveway, Paved
Building
Story 2
Sewer Septic On Site
Water Municipal Water
New Construction No
Others
Tax ID 00026476
Acceptable Financing Cash, Conventional, FHA, USDA Loan, VA Loan
Listing Terms Cash, Conventional, FHA, USDA Loan, VA Loan
Special Listing Condition None
Read Less Info
Want to know what your home might be worth? Contact us for a FREE valuation!

Our team is ready to help you sell your home for the highest possible price ASAP








