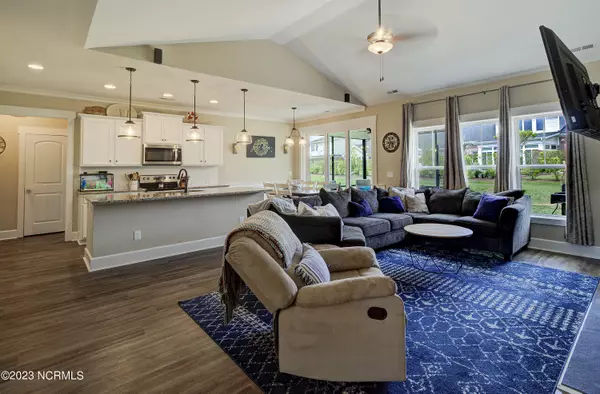$440,000
$450,000
2.2%For more information regarding the value of a property, please contact us for a free consultation.
3 Beds
2 Baths
1,857 SqFt
SOLD DATE : 08/04/2023
Key Details
Sold Price $440,000
Property Type Single Family Home
Sub Type Single Family Residence
Listing Status Sold
Purchase Type For Sale
Square Footage 1,857 sqft
Price per Sqft $236
Subdivision Echo Farms
MLS Listing ID 100378430
Sold Date 08/04/23
Style Wood Frame
Bedrooms 3
Full Baths 2
HOA Fees $576
HOA Y/N Yes
Originating Board North Carolina Regional MLS
Year Built 2021
Annual Tax Amount $2,403
Lot Size 9,757 Sqft
Acres 0.22
Lot Dimensions Irregular
Property Description
Welcome to this gorgeous coastal style home located in Woodlands Grove at Echo Farms. This 3 bedroom 2 bath home was built in 2021 by Logan Homes. Practically brand new with upgrades galore! This spacious open floor plan includes a study with French doors off of the foyer, LVP flooring throughout, 9ft. vaulted ceiling in the family room with a gas fireplace. The kitchen is equipped with stainless steel appliances, granite countertops, large kitchen island with upgraded pendant lighting, 36'' upper cabinets complete with crown molding and tile backsplash. There is also a walk in pantry. Right next to the kitchen is a casual dining area that leads to the screened in porch that features upgraded Florida style sliding doors. Perfect for those cooler days in the fall. The private spacious master ensuite has a large walk in closet, dual sinks, and a large oversized tile shower. If you're looking for a newer home that offers a lot of natural light, with all of the upgrades, and in a great location, this is a must see! The sellers are also offering a $2k credit at closing to go towards closing cost! Come check out everything this home has to offer. It will not disappoint.
Location
State NC
County New Hanover
Community Echo Farms
Zoning R-15
Direction Coming from downtown Wilmington, take 421 south. Make a right on McCarley Blvd. Take the 2nd road off the traffic circle. Home is on the right.
Rooms
Basement None
Primary Bedroom Level Primary Living Area
Interior
Interior Features Foyer, Master Downstairs, 9Ft+ Ceilings, Vaulted Ceiling(s), Ceiling Fan(s), Pantry, Walk-in Shower, Eat-in Kitchen, Walk-In Closet(s)
Heating Electric, Forced Air, Heat Pump
Cooling Central Air, Zoned
Flooring LVT/LVP, Carpet, Tile
Fireplaces Type Gas Log
Fireplace Yes
Appliance Stove/Oven - Electric, Refrigerator, Microwave - Built-In, Disposal, Dishwasher
Laundry Hookup - Dryer, Washer Hookup, Inside
Exterior
Exterior Feature Irrigation System
Garage On Site, Paved
Garage Spaces 2.0
Pool None
Waterfront No
Waterfront Description None
Roof Type Architectural Shingle
Porch Covered, Patio, Porch, Screened
Parking Type On Site, Paved
Building
Story 1
Foundation Slab
Sewer Municipal Sewer
Water Municipal Water
Structure Type Irrigation System
New Construction No
Others
Tax ID R07006-002-111-000
Acceptable Financing Cash, Conventional, FHA, VA Loan
Listing Terms Cash, Conventional, FHA, VA Loan
Special Listing Condition None
Read Less Info
Want to know what your home might be worth? Contact us for a FREE valuation!

Our team is ready to help you sell your home for the highest possible price ASAP








