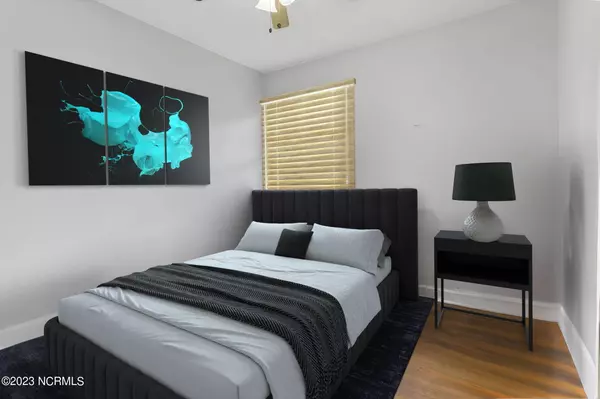$211,000
$211,000
For more information regarding the value of a property, please contact us for a free consultation.
3 Beds
2 Baths
1,199 SqFt
SOLD DATE : 08/07/2023
Key Details
Sold Price $211,000
Property Type Single Family Home
Sub Type Single Family Residence
Listing Status Sold
Purchase Type For Sale
Square Footage 1,199 sqft
Price per Sqft $175
Subdivision Montclair
MLS Listing ID 100390238
Sold Date 08/07/23
Style Wood Frame
Bedrooms 3
Full Baths 2
HOA Y/N No
Originating Board North Carolina Regional MLS
Year Built 1968
Annual Tax Amount $973
Lot Size 0.340 Acres
Acres 0.34
Lot Dimensions 82x175x81x175
Property Description
Welcome to 115 Princeton Drive, a stunning three-bedroom home located in a desirable neighborhood in Jacksonville, NC. This spectacular home offers fresh paint, gorgeous flooring, and plenty of natural light throughout. The entryway welcomes you to a living room complete with large picture windows showcasing hardwood floors. Entertain with ease from the incredible gourmet kitchen, featuring stainless steel appliances, custom maple cabinetry, and an island with additional seating. All three bedrooms offer ample closet space. There's plenty of storage in the two sheds located in the backyard. Living at 115 Princeton Drive, you'll have easy access to shops, restaurants, schools, and parks, along with a quick commute to nearby military bases. See this remarkable property in person today.
*Some Photos have been digitally staged
Location
State NC
County Onslow
Community Montclair
Zoning R-10
Direction From Hwy 17, turn right to Piney Green Rd, left to Victoria Rd, then right to Princeton Dr. Home will be on the left.
Rooms
Other Rooms Shed(s)
Basement None
Primary Bedroom Level Primary Living Area
Interior
Interior Features Master Downstairs, Ceiling Fan(s)
Heating Heat Pump, Electric
Flooring Wood
Fireplaces Type None
Fireplace No
Window Features Thermal Windows
Laundry Laundry Closet
Exterior
Garage On Site, Paved
Waterfront No
Roof Type Shingle
Porch Patio, Porch
Parking Type On Site, Paved
Building
Story 1
Foundation Slab
Sewer Septic On Site
Water Municipal Water
New Construction No
Others
Tax ID 1114g-129
Acceptable Financing Cash, Conventional, FHA, USDA Loan, VA Loan
Listing Terms Cash, Conventional, FHA, USDA Loan, VA Loan
Special Listing Condition None
Read Less Info
Want to know what your home might be worth? Contact us for a FREE valuation!

Our team is ready to help you sell your home for the highest possible price ASAP








