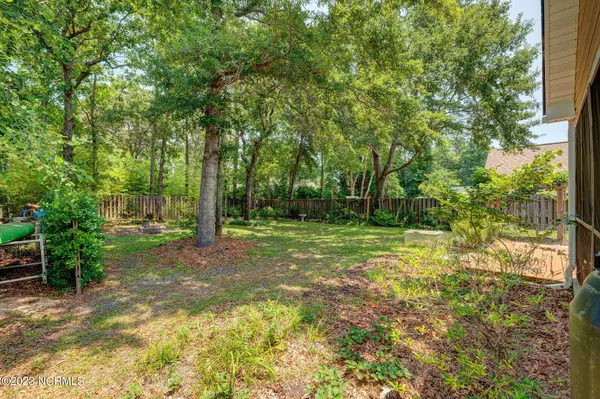$425,000
$424,900
For more information regarding the value of a property, please contact us for a free consultation.
4 Beds
3 Baths
1,903 SqFt
SOLD DATE : 08/07/2023
Key Details
Sold Price $425,000
Property Type Single Family Home
Sub Type Single Family Residence
Listing Status Sold
Purchase Type For Sale
Square Footage 1,903 sqft
Price per Sqft $223
Subdivision Masonboro Village
MLS Listing ID 100392498
Sold Date 08/07/23
Style Wood Frame
Bedrooms 4
Full Baths 3
HOA Fees $60
HOA Y/N Yes
Originating Board North Carolina Regional MLS
Year Built 1998
Annual Tax Amount $1,417
Lot Size 7,841 Sqft
Acres 0.18
Lot Dimensions 55x144x55x148
Property Description
Great opportunity to move into desirable location of Masonboro Village neighborhood. This home features 3 bedrooms with 2 full bathrooms on first floor and a bonus room with full bath upstairs. Spacious master bedroom features walk in closet, LVP flooring throughout with tile in the bathrooms. Nice size kitchen with resurfaced slow close cabinets newer countertops and backsplash. Other Seller updates after their purchase include painted all wall, ceilings, doors and trim, added new outlets and switches throughout, installed LVP in common areas, custom blinds and closet spaces, replaced kitchen windows in 2018, 2 year old deck, 2017 roof, 2019 AC and Gas Furnace. Relax on the 12 x 12 screen patio and 13 x 10 deck where you can enjoy the private mature landscaped fenced in backyard and also plenty of room to entertain family and friends. Convenient to shopping, dining, and beach. Check it out today!
Location
State NC
County New Hanover
Community Masonboro Village
Zoning R-15
Direction South on College Road, left onto Mohican Trail, right on Masonboro Loop road, right onto Long Pointe, house is on the right at the cul-de-sac
Rooms
Basement None
Primary Bedroom Level Primary Living Area
Interior
Interior Features Master Downstairs, Pantry, Walk-In Closet(s)
Heating Gas Pack, Natural Gas
Cooling Central Air
Flooring LVT/LVP, Tile
Fireplaces Type Gas Log
Fireplace Yes
Window Features Blinds
Appliance Stove/Oven - Electric, Microwave - Built-In, Dishwasher
Laundry Inside
Exterior
Garage Concrete
Garage Spaces 2.0
Pool None
Waterfront No
Waterfront Description None
Roof Type Shingle
Accessibility None
Porch Porch, Screened
Parking Type Concrete
Building
Story 1
Foundation Slab
Sewer Municipal Sewer
Water Municipal Water
New Construction No
Others
Tax ID R07120-012-027-000
Acceptable Financing Cash, Conventional, FHA, VA Loan
Listing Terms Cash, Conventional, FHA, VA Loan
Special Listing Condition None
Read Less Info
Want to know what your home might be worth? Contact us for a FREE valuation!

Our team is ready to help you sell your home for the highest possible price ASAP








