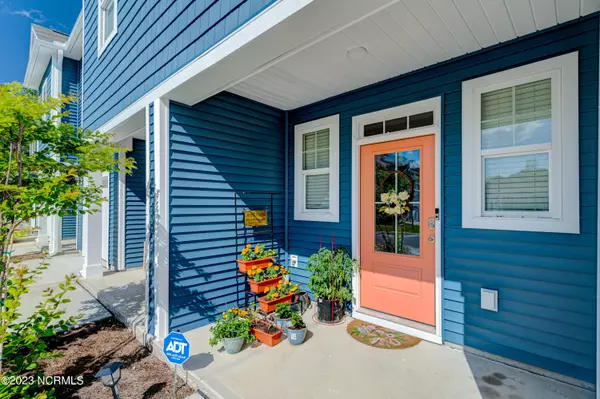$360,000
$360,000
For more information regarding the value of a property, please contact us for a free consultation.
3 Beds
3 Baths
2,014 SqFt
SOLD DATE : 08/08/2023
Key Details
Sold Price $360,000
Property Type Townhouse
Sub Type Townhouse
Listing Status Sold
Purchase Type For Sale
Square Footage 2,014 sqft
Price per Sqft $178
Subdivision The Townes At Lewis Creek
MLS Listing ID 100383207
Sold Date 08/08/23
Style Wood Frame
Bedrooms 3
Full Baths 2
Half Baths 1
HOA Fees $2,880
HOA Y/N Yes
Originating Board North Carolina Regional MLS
Year Built 2022
Annual Tax Amount $1,334
Lot Size 1,307 Sqft
Acres 0.03
Lot Dimensions irregular
Property Description
Location and convenience define The Townes at Lewis Creek. This nearly new DR Horton Palmer Floorplan boasts granite kitchen countertops, RCB floating vinyl plank floors and stain resistant carpets throughout the upstairs, a Stainless Steel dishwasher and electric stove range, plenty of closet and attic space with much more. The owners suite grandly covers the back half of the second floor while the remaining two bedrooms occupy the front half. The second floor stair landing affords additional space to design a sitting area. Adjacent to the upstairs laundry is a conveniently located linen closet. The large granite island in the kitchen overlooking the dining and living area makes sharing time with family and friends central. This generously sized 3 bedroom/2.5 bathroom townhome is readily accessible to Downtown Wilmington, UNCW, Area Beaches, and all major thoroughfares. Ideal for those looking for an easy living lifestyle. Come see it to(st)(d)ay.
Location
State NC
County New Hanover
Community The Townes At Lewis Creek
Zoning R15
Direction From Exit 420 from I-40 E Gordon Road; Continue on Gordon Rd; Turn right onto Killdeer Ln; Turn left onto Oyster Reef Run; Turn right onto Dove Shell Way; Destination will be on the left
Rooms
Basement None
Primary Bedroom Level Non Primary Living Area
Interior
Interior Features 9Ft+ Ceilings, Walk-in Shower, Walk-In Closet(s)
Heating Heat Pump, Electric
Flooring LVT/LVP, Carpet
Fireplaces Type None
Fireplace No
Window Features Thermal Windows
Appliance Stove/Oven - Electric, Microwave - Built-In
Laundry Inside
Exterior
Garage On Site, Paved
Garage Spaces 1.0
Pool None
Waterfront No
Waterfront Description None
Roof Type Architectural Shingle
Accessibility None
Porch Covered, Patio, Porch
Parking Type On Site, Paved
Building
Lot Description Interior Lot
Story 2
Foundation Slab
Sewer Municipal Sewer
Water Municipal Water
New Construction No
Others
Tax ID R04300-008-311-000
Acceptable Financing Cash, Conventional, FHA, VA Loan
Listing Terms Cash, Conventional, FHA, VA Loan
Special Listing Condition None
Read Less Info
Want to know what your home might be worth? Contact us for a FREE valuation!

Our team is ready to help you sell your home for the highest possible price ASAP








