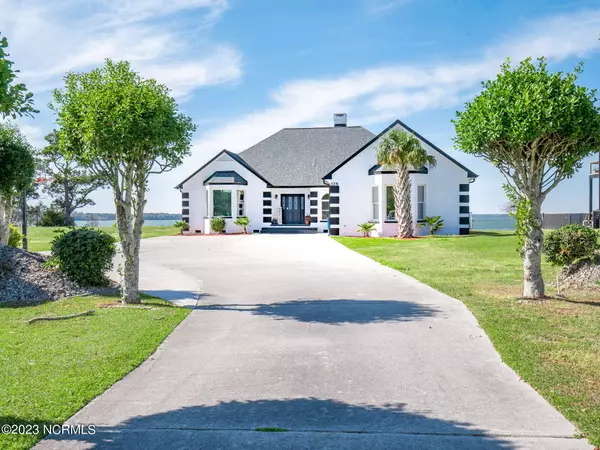$790,000
$809,900
2.5%For more information regarding the value of a property, please contact us for a free consultation.
3 Beds
4 Baths
4,100 SqFt
SOLD DATE : 08/10/2023
Key Details
Sold Price $790,000
Property Type Single Family Home
Sub Type Single Family Residence
Listing Status Sold
Purchase Type For Sale
Square Footage 4,100 sqft
Price per Sqft $192
Subdivision Stone Bay
MLS Listing ID 100361294
Sold Date 08/10/23
Style Wood Frame
Bedrooms 3
Full Baths 3
Half Baths 1
HOA Y/N No
Originating Board North Carolina Regional MLS
Year Built 1987
Annual Tax Amount $3,154
Lot Size 0.490 Acres
Acres 0.49
Lot Dimensions IRR
Property Description
This beautiful one of a kind home is located on the New River in Sneads Ferry and is sure to impress! The curb appeal is like nothing else in the area; you will love the tree lined driveway that leads to the stunning all brick home. Inside you will have plenty of space for family and friends to gather and enjoy life on the water. Stunning water views from every room in the house will leave you in awe...
The Spacious foyer leads to the living room with a beautiful wall of arched windows overlooking the water, a gas fireplace and lots of built in cabinets & shelves for storage. There is a study with built in shelves to the left upon entering the home and a formal dining room to the right that leads to the kitchen. The kitchen is well equipped with all stainless steel appliances, ample cabinet and counter space. A large painted island will be a great spot to host family and friends! There is a casual dining space just off the kitchen with breath taking views of the waterfront. The laundry room/mudroom is just off of the kitchen and leads to the finished garage. Here you will find plenty of space and enjoy the epoxy floors and the painted and trimmed walls. There is a powder room down the hall for guests and the spacious master suite is located on the other side of the home for added privacy. You will absolutely feel like the king of the castle and right at home with the abundance of water views, two walk in closets, access to the balcony, a large master bathroom with dual vanities, a jetted soaking tub and a walk in shower complete this space! Head downstairs to find 2 additional bedrooms, 2 full bathrooms, a large media/bonus room and an extra room to use as you please! All of the rooms downstairs face the water and have water views. Some of the added features over the last year include: new LVP flooring on the main floor & stairs, completely painted interior, completely painted and sealed exterior, updated light fixtures throughout, finished garage, Trex composite decking and TONS of landscaping including the fire pit overlooking the water. As if that isn't enough a couple added perks to this beautiful home that you cant see are the geothermal heating/cooling system, this system helps keep operating costs affordable and although this one of a kind home is located on 80+ ft of waterfront; flood insurance is not required. (it is available if you choose to carry it) There is so much to love and enjoy about this gem on gemstone you must contact a realtor to schedule your private tour!
Location
State NC
County Onslow
Community Stone Bay
Zoning R-10
Direction Take highway 17 to Sneads Ferry, turn onto highway 172 and follow it straight through Sneads Ferry towards the back gate of Camp LeJeune Turn left onto Lakeside Dr, Right onto N Plantation Dr, right onto Gemstone Dr. 128 Gemstone will be on the left.
Rooms
Basement Finished, Full
Primary Bedroom Level Primary Living Area
Interior
Interior Features Foyer, Whirlpool, Bookcases, Kitchen Island, Master Downstairs, 9Ft+ Ceilings, Vaulted Ceiling(s), Ceiling Fan(s), Central Vacuum, Walk-in Shower, Walk-In Closet(s)
Heating Geothermal, Zoned
Cooling Central Air
Flooring LVT/LVP, Tile, Vinyl
Fireplaces Type Gas Log
Fireplace Yes
Window Features Blinds
Appliance Stove/Oven - Electric, Refrigerator, Microwave - Built-In, Dishwasher
Laundry Inside
Exterior
Exterior Feature None
Garage Concrete, Paved
Garage Spaces 2.0
Waterfront Yes
Waterfront Description Bulkhead,Deeded Water Access,Deeded Waterfront
View River, Water
Roof Type Architectural Shingle,Shingle
Porch Covered, Patio
Parking Type Concrete, Paved
Building
Story 2
Foundation Block
Sewer Septic On Site
Water Municipal Water
Structure Type None
New Construction No
Others
Tax ID 771d-16
Acceptable Financing Cash, Conventional, FHA, VA Loan
Listing Terms Cash, Conventional, FHA, VA Loan
Special Listing Condition None
Read Less Info
Want to know what your home might be worth? Contact us for a FREE valuation!

Our team is ready to help you sell your home for the highest possible price ASAP








