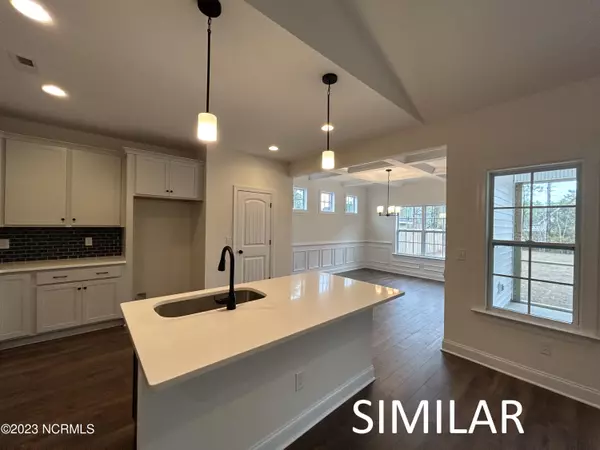$441,525
$439,900
0.4%For more information regarding the value of a property, please contact us for a free consultation.
3 Beds
3 Baths
2,226 SqFt
SOLD DATE : 08/11/2023
Key Details
Sold Price $441,525
Property Type Single Family Home
Sub Type Single Family Residence
Listing Status Sold
Purchase Type For Sale
Square Footage 2,226 sqft
Price per Sqft $198
Subdivision Not In Subdivision
MLS Listing ID 100375695
Sold Date 08/11/23
Style Wood Frame
Bedrooms 3
Full Baths 3
HOA Y/N No
Originating Board North Carolina Regional MLS
Year Built 2023
Annual Tax Amount $27
Lot Size 0.289 Acres
Acres 0.29
Lot Dimensions 70' x 180' x 71' x 180'
Property Description
ATS Construction are local, hands-on builders with superior craftsmanship and personal attention to every detail. This amazing home offers 3 bedrooms and a massive bonus room, 3 full bathrooms, vaulted ceiling in living room and trey ceiling in master, open floor plan, huge kitchen w/42''solid maple cabinets w/tiered design and crown molding, LPV flooring in living areas, stainless steel appliances, formal dining room, custom tile shower in master, granite counters, tile floors in bath and laundry room. Also, includes a relaxing screened porch. This coastal cottage offers is truly a custom home at a below market spec price! Act now and choose paint colors, flooring and exterior siding color! Home is situated on a quiet street behind Belvedere Plantation with golf, beaches, shopping, restaurants, medical all only minutes away and yet with no HOA Dues or excessive rules! The schools in Hampstead are exceptionally rated and the area is perfect for a coastal retreat! Just a short drive to an ILM airport, downtown Wilmington, NC with a thriving art and film scene and the University of North Carolina!
Location
State NC
County Pender
Community Not In Subdivision
Zoning PD
Direction Take Market St north to Hwy 17. Continue north through to Hampstead. Take a right on Leeward Lane and then another right onto Penquin Place. 121 is on left.
Rooms
Primary Bedroom Level Primary Living Area
Interior
Interior Features Master Downstairs, 9Ft+ Ceilings, Tray Ceiling(s), Vaulted Ceiling(s), Ceiling Fan(s)
Heating Electric, Forced Air, Heat Pump
Cooling Central Air
Flooring LVT/LVP, Carpet, Tile
Fireplaces Type None
Fireplace No
Appliance Stove/Oven - Electric, Microwave - Built-In, Dishwasher
Laundry Inside
Exterior
Garage Concrete, Off Street
Garage Spaces 2.0
Waterfront No
Roof Type Architectural Shingle
Porch Covered, Patio, Porch, Screened
Parking Type Concrete, Off Street
Building
Story 2
Foundation Raised, Slab
Sewer Community Sewer
Water Municipal Water
New Construction Yes
Others
Tax ID 4203-38-0404-0000
Acceptable Financing Cash, Conventional, FHA, VA Loan
Listing Terms Cash, Conventional, FHA, VA Loan
Special Listing Condition None
Read Less Info
Want to know what your home might be worth? Contact us for a FREE valuation!

Our team is ready to help you sell your home for the highest possible price ASAP








