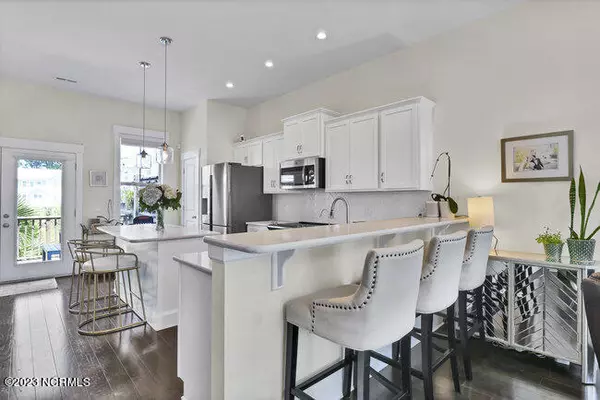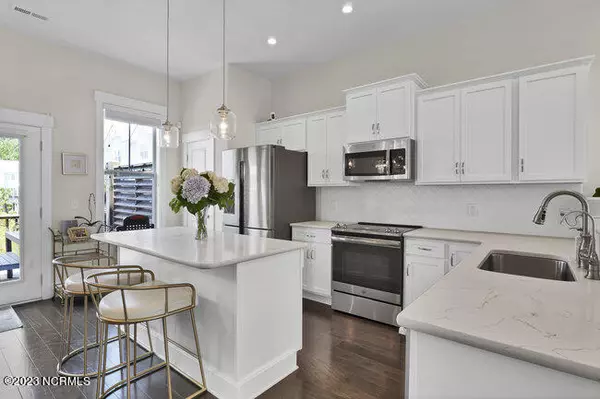$525,000
$525,000
For more information regarding the value of a property, please contact us for a free consultation.
3 Beds
4 Baths
1,943 SqFt
SOLD DATE : 08/11/2023
Key Details
Sold Price $525,000
Property Type Townhouse
Sub Type Townhouse
Listing Status Sold
Purchase Type For Sale
Square Footage 1,943 sqft
Price per Sqft $270
Subdivision Summerwalk
MLS Listing ID 100395865
Sold Date 08/11/23
Style Wood Frame
Bedrooms 3
Full Baths 3
Half Baths 1
HOA Fees $2,964
HOA Y/N Yes
Originating Board North Carolina Regional MLS
Year Built 2018
Annual Tax Amount $2,666
Lot Size 1,599 Sqft
Acres 0.04
Lot Dimensions 27x59x27x59
Property Description
Wonderfully Upgraded 3BR/3.5BA End Unit in Desirable Summerwalk. Abundant light fills the open concept kitchen with a large quartz island / breakfast bar that opens to an expansive view from the balcony. Smart Home features Lutron Caseta light switches (Apple HomeKit), Nest Thermostats, app-operable garage door opener. Laminated wood flooring throughout. Bedrooms all with ensuite baths and glass walk-in showers. Master Bedroom with a coffered ceiling. 1st floor bedroom presents an ideal guest suite, opening to a full patio and garden.
Epoxy-finished 1 car garage, and 2 parking spots in front. Steps to the community pool. HOA managed landscaping. Its prime location is just minutes from Wrightsville Beach, and a short stroll from local breweries, shops, and eateries. This home combines luxury with modern convenience.
Location
State NC
County New Hanover
Community Summerwalk
Zoning MF-L
Direction From the light at Orleander Dr and Greenville Loop Rd turn onto Greenville Loop Rd, Summerwalk will be on the right.
Rooms
Primary Bedroom Level Non Primary Living Area
Interior
Interior Features Kitchen Island, 9Ft+ Ceilings, Ceiling Fan(s), Walk-in Shower, Walk-In Closet(s)
Heating Heat Pump, Electric
Flooring Laminate, Tile
Fireplaces Type None
Fireplace No
Appliance Washer, Refrigerator, Range, Microwave - Built-In, Dryer, Dishwasher
Exterior
Garage Additional Parking, Concrete, Garage Door Opener, See Remarks
Garage Spaces 1.0
Waterfront No
Roof Type Shingle
Porch Patio
Parking Type Additional Parking, Concrete, Garage Door Opener, See Remarks
Building
Story 3
Foundation Slab
Sewer Municipal Sewer
Water Municipal Water
New Construction No
Others
Tax ID R06208-013-125-000
Acceptable Financing Cash, Conventional, VA Loan
Listing Terms Cash, Conventional, VA Loan
Special Listing Condition None
Read Less Info
Want to know what your home might be worth? Contact us for a FREE valuation!

Our team is ready to help you sell your home for the highest possible price ASAP








