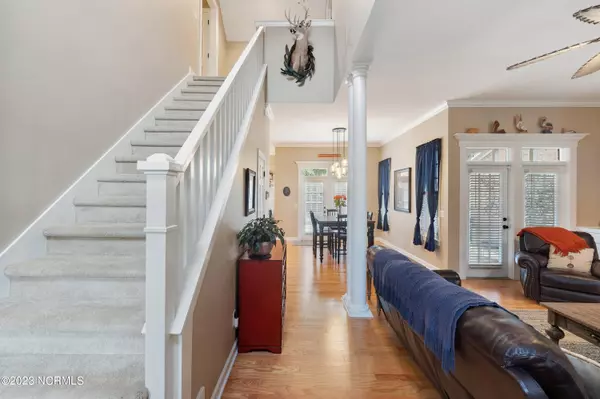$495,000
$495,000
For more information regarding the value of a property, please contact us for a free consultation.
4 Beds
4 Baths
2,292 SqFt
SOLD DATE : 08/11/2023
Key Details
Sold Price $495,000
Property Type Single Family Home
Sub Type Single Family Residence
Listing Status Sold
Purchase Type For Sale
Square Footage 2,292 sqft
Price per Sqft $215
Subdivision Masonboro Forest
MLS Listing ID 100386479
Sold Date 08/11/23
Bedrooms 4
Full Baths 3
Half Baths 1
HOA Fees $2,466
HOA Y/N Yes
Originating Board North Carolina Regional MLS
Year Built 2002
Lot Size 7,200 Sqft
Acres 0.17
Lot Dimensions irregular
Property Description
This stunning 4-bedroom home offers the perfect blend of comfort, convenience, and low-maintenance living. Situated in the sought-after Masonboro Forest/Stratton Village subdivision, where yard maintenance is taken care of and there are amenities for everyone.
Upon entering you'll be greeted by a spacious and inviting living area that seamlessly connects to the dining area and kitchen, making it ideal for entertaining friends and family.
The screened-in porch, quartz countertops, ample closets/storage and stainless steel appliances show that every detail has been thoughtfully curated. This home is move-in ready, come see it for yourself!
Location
State NC
County New Hanover
Community Masonboro Forest
Zoning R-15
Direction S College to Lansdowne Rd, which ends at Navaho Trail. Crossover Navaho into Stratton Village at Masonboro Forest. Make left to Stratton Village Lane.
Rooms
Primary Bedroom Level Primary Living Area
Interior
Interior Features Master Downstairs
Heating Electric, Forced Air
Cooling Central Air
Exterior
Garage Concrete, Paved
Garage Spaces 2.0
Waterfront No
Roof Type Shingle
Porch Covered, Porch, Screened
Parking Type Concrete, Paved
Building
Story 2
Foundation Slab
Sewer Municipal Sewer
Water Municipal Water
New Construction No
Others
Tax ID R07107-014-074-000
Acceptable Financing Cash, Conventional
Listing Terms Cash, Conventional
Special Listing Condition None
Read Less Info
Want to know what your home might be worth? Contact us for a FREE valuation!

Our team is ready to help you sell your home for the highest possible price ASAP








