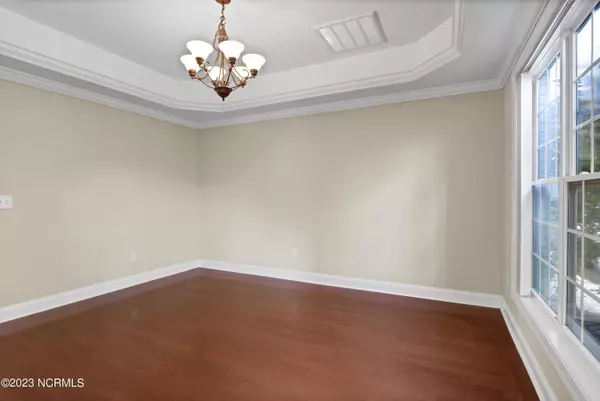$385,000
$399,900
3.7%For more information regarding the value of a property, please contact us for a free consultation.
3 Beds
3 Baths
2,537 SqFt
SOLD DATE : 08/14/2023
Key Details
Sold Price $385,000
Property Type Single Family Home
Sub Type Single Family Residence
Listing Status Sold
Purchase Type For Sale
Square Footage 2,537 sqft
Price per Sqft $151
Subdivision Westport
MLS Listing ID 100389353
Sold Date 08/14/23
Style Wood Frame
Bedrooms 3
Full Baths 2
Half Baths 1
HOA Fees $808
HOA Y/N Yes
Originating Board North Carolina Regional MLS
Year Built 2006
Annual Tax Amount $2,500
Lot Size 10,324 Sqft
Acres 0.24
Lot Dimensions 77x14x109x14x63x129
Property Description
OPPORTUNITY to finish 400 square feet of space over the garage for instant equity! Located in the back of the desirable Westport community is 1303 Wakefield Court. This corner-lot, two-story home offers a large kitchen open to the living room in addition to a dining room and den area that would make a great office space. Upstairs there are three spacious bedrooms in addition to a huge unfinished attic space; offering the opportunity to add more value to your investment. The Wesport amenities are just across the street -- it's like having your own backyard pool without the maintenance! This brick home is priced to allow for the next owner to make their own cosmetic updates as they see fit. This is an excellent opportunity to create instant equity.
Location
State NC
County Brunswick
Community Westport
Zoning R-7500
Direction Take 76 West and turn onto 133 toward Southport. Take a right on Westport Dr.Turn right on Merestone Dr. Turn right on Birkdale Dr. Turn left on Wakefield Ct. Home is on left.
Rooms
Basement None
Primary Bedroom Level Non Primary Living Area
Interior
Interior Features 9Ft+ Ceilings, Ceiling Fan(s)
Heating Electric, Forced Air
Cooling Central Air
Flooring Carpet, Wood
Exterior
Garage Concrete, Off Street
Garage Spaces 2.0
Utilities Available Municipal Sewer Available
Waterfront No
Roof Type Shingle
Porch Patio
Parking Type Concrete, Off Street
Building
Lot Description Cul-de-Sac Lot, Corner Lot
Story 2
Foundation Slab
Water Municipal Water
New Construction No
Others
Tax ID 059bi023
Acceptable Financing Cash, Conventional, FHA, VA Loan
Listing Terms Cash, Conventional, FHA, VA Loan
Special Listing Condition None
Read Less Info
Want to know what your home might be worth? Contact us for a FREE valuation!

Our team is ready to help you sell your home for the highest possible price ASAP








