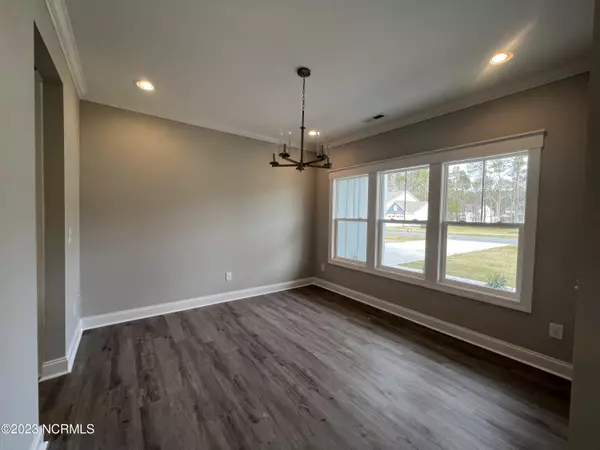$570,752
$570,752
For more information regarding the value of a property, please contact us for a free consultation.
5 Beds
4 Baths
2,912 SqFt
SOLD DATE : 08/14/2023
Key Details
Sold Price $570,752
Property Type Single Family Home
Sub Type Single Family Residence
Listing Status Sold
Purchase Type For Sale
Square Footage 2,912 sqft
Price per Sqft $196
Subdivision Ravensbrook
MLS Listing ID 100355701
Sold Date 08/14/23
Style Wood Frame
Bedrooms 5
Full Baths 3
Half Baths 1
HOA Fees $600
HOA Y/N Yes
Originating Board North Carolina Regional MLS
Year Built 2022
Lot Size 0.710 Acres
Acres 0.71
Lot Dimensions 102x254x130x315
Property Description
The Cadogan Plan with attractive L shaped front porch. Beautifully located on a large .70 lot which backs onto open land for far-reaching views. Inside, the living-room has a lovely coffered ceiling and shiplap on the fireplace wall. Open to the kitchen area and separated by an ample and very practical island. To the front of the main area is a room that can act as an office or extra dining area. Facing the rear is a comfortable eating area. Principal bedroom suite on main floor, with a further 4 bedrooms and loft space upstairs.
Ravensbrook PH2. Large lots, greenspaces and sidewalks. Future community pool to be started soon. Access to walking trails which are part of the Greenway Trail system connecting to the Southern Pines Reservoir park. Minutes from 2 grocery stores. Easy commute to Ft Bragg and routes to RDU.
Location
State NC
County Moore
Community Ravensbrook
Zoning RS-3
Direction Moore County airport roundabout, take exit to Carthage. After the new fire station on the left, turn onto Waynor Road. Left into Amelia Drive. Continue on Amelia until past Rossborn, property is on the left.
Rooms
Basement None
Primary Bedroom Level Primary Living Area
Interior
Interior Features Mud Room, Kitchen Island, Master Downstairs, Tray Ceiling(s), Ceiling Fan(s), Pantry, Walk-in Shower, Eat-in Kitchen, Walk-In Closet(s)
Heating Heat Pump, Fireplace Insert, Electric
Cooling Central Air
Flooring LVT/LVP, Carpet, Tile
Fireplaces Type Gas Log
Fireplace Yes
Appliance Wall Oven, Microwave - Built-In, Dishwasher, Cooktop - Electric
Laundry Hookup - Dryer, Washer Hookup, Inside
Exterior
Exterior Feature None
Garage Concrete, Off Street
Garage Spaces 2.0
Waterfront No
Waterfront Description None
Roof Type Architectural Shingle
Accessibility None
Porch Covered, Patio, Porch
Parking Type Concrete, Off Street
Building
Lot Description Interior Lot
Story 2
Foundation Slab
Sewer Municipal Sewer
Water Municipal Water
Structure Type None
New Construction Yes
Others
Tax ID Part Of 20180419
Acceptable Financing Cash, Conventional, FHA, USDA Loan, VA Loan
Listing Terms Cash, Conventional, FHA, USDA Loan, VA Loan
Special Listing Condition None
Read Less Info
Want to know what your home might be worth? Contact us for a FREE valuation!

Our team is ready to help you sell your home for the highest possible price ASAP








