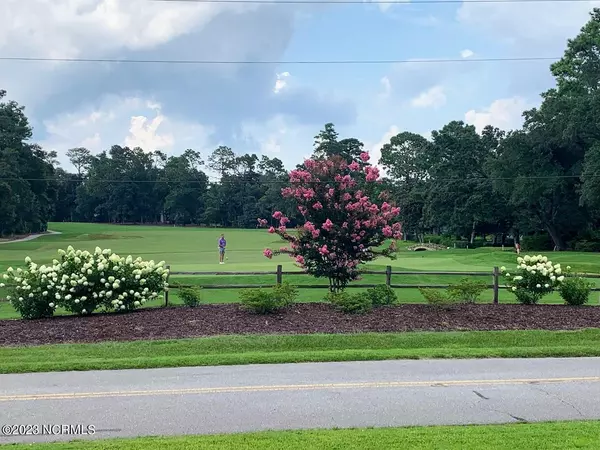$800,000
$898,000
10.9%For more information regarding the value of a property, please contact us for a free consultation.
3 Beds
3 Baths
2,712 SqFt
SOLD DATE : 08/09/2023
Key Details
Sold Price $800,000
Property Type Single Family Home
Sub Type Single Family Residence
Listing Status Sold
Purchase Type For Sale
Square Footage 2,712 sqft
Price per Sqft $294
Subdivision Highland Hills
MLS Listing ID 100397341
Sold Date 08/09/23
Style Wood Frame
Bedrooms 3
Full Baths 2
Half Baths 1
HOA Y/N No
Originating Board North Carolina Regional MLS
Year Built 1952
Annual Tax Amount $5,444
Lot Size 0.532 Acres
Acres 0.53
Lot Dimensions Irregular
Property Description
Welcome Home! This wonderful brick home is situated on over a half acre corner lot on the beautiful Cape Fear Country Club golf course. The spacious 3 bedroom 2.5 bath home features all living areas on one level. Sit on the large rocking chair front porch overlooking the #10 fairway & greens or grill out on your rear patio off the kitchen with views of the #11 tee & fairway. This home is a golfers dream! From the moment you walk through the door, you'll notice the gorgeous hardwood floors, the double sided fireplace and the oversized rooms throughout. This home was originally built in 1952 but the owners remodeled in 1996. The expansive kitchen includes an abundance of cherry cabinetry, a long counter bar, a breakfast dining area, & built in display cabinets. This home has formal living and dining rooms as well as a family room. The spacious Master en suite features 2 double closets & a private bath complete with walk-in shower. This is the perfect home for entertaining family & friends with lots of space to move around & a long drive for parking. The garage is large enough to accommodate your car along with a golf cart, bikes, & all of your toys! Centrally located close to shopping, dining, entertainment & the beach! Call today for more information about this wonderful home.
Location
State NC
County New Hanover
Community Highland Hills
Zoning R-15
Direction Oleander Dr to South on Country Club Rd. Left onto Highland Dr. House in on the corner of Highland & Fairway Dr. across from #10 fairway Cape Fear Country Club golf course
Rooms
Basement Crawl Space
Primary Bedroom Level Primary Living Area
Interior
Interior Features Master Downstairs, Ceiling Fan(s), Pantry, Walk-in Shower, Eat-in Kitchen
Heating Electric, Heat Pump, Natural Gas
Cooling Central Air
Flooring Tile, Wood
Fireplaces Type Gas Log
Fireplace Yes
Window Features Blinds
Appliance Stove/Oven - Electric, Disposal, Dishwasher, Compactor
Laundry Inside
Exterior
Garage Golf Cart Parking, Attached, On Site
Garage Spaces 1.0
Pool None
Waterfront No
View Golf Course
Roof Type Shingle
Porch Patio, Porch
Parking Type Golf Cart Parking, Attached, On Site
Building
Lot Description On Golf Course, Corner Lot
Story 1
Sewer Municipal Sewer
Water Municipal Water
New Construction No
Others
Tax ID R05420-007-015-000
Acceptable Financing Cash, Conventional
Listing Terms Cash, Conventional
Special Listing Condition None
Read Less Info
Want to know what your home might be worth? Contact us for a FREE valuation!

Our team is ready to help you sell your home for the highest possible price ASAP








